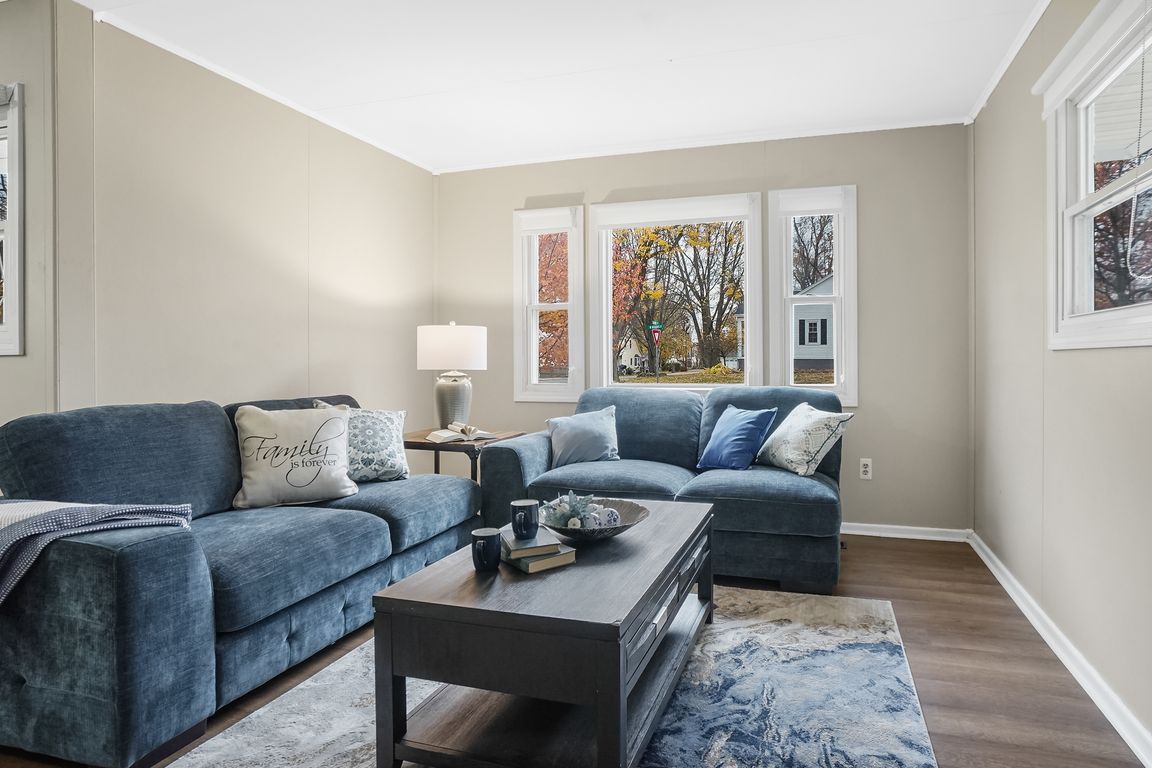
For sale
$259,900
3beds
1,152sqft
704 W Brooks St, Howell, MI 48843
3beds
1,152sqft
Single family residence
Built in 1953
8,276 sqft
1 Attached garage space
$226 price/sqft
What's special
Sizable backyardNew laminateUpdated light fixturesStone patioCorner lotNewer carpetingNew stove
Darling updated 1950's bungalow in charming Downtown Howell on corner lot with mature perennials! Beautifully updated kitchen with new stove, backsplash, countertops and cabinets ~ including updated light fixtures throughout. New laminate in Dining Room & Kitchen with newer carpeting in bedrooms. Home also features ...
- 23 hours |
- 713 |
- 45 |
Source: Realcomp II,MLS#: 20251051135
Travel times
Living Room
Kitchen
Primary Bedroom
Zillow last checked: 8 hours ago
Listing updated: 22 hours ago
Listed by:
Todd Fedie 517-304-3706,
KW Realty Livingston 810-227-5500
Source: Realcomp II,MLS#: 20251051135
Facts & features
Interior
Bedrooms & bathrooms
- Bedrooms: 3
- Bathrooms: 1
- Full bathrooms: 1
Bedroom
- Level: Entry
- Area: 120
- Dimensions: 10 X 12
Bedroom
- Level: Entry
- Area: 144
- Dimensions: 12 X 12
Bedroom
- Level: Entry
- Area: 168
- Dimensions: 12 X 14
Other
- Level: Entry
Dining room
- Level: Entry
- Area: 96
- Dimensions: 8 X 12
Kitchen
- Level: Entry
- Area: 96
- Dimensions: 8 X 12
Laundry
- Level: Entry
- Area: 60
- Dimensions: 5 X 12
Living room
- Level: Entry
- Area: 220
- Dimensions: 11 X 20
Other
- Level: Entry
- Area: 120
- Dimensions: 10 X 12
Heating
- Forced Air, Natural Gas
Cooling
- Window Units
Appliances
- Included: Dishwasher, Disposal, Dryer, Free Standing Electric Range, Free Standing Refrigerator, Washer
- Laundry: Laundry Room
Features
- High Speed Internet
- Has basement: No
- Has fireplace: No
Interior area
- Total interior livable area: 1,152 sqft
- Finished area above ground: 1,152
Property
Parking
- Total spaces: 1
- Parking features: Assigned 1 Space, One Car Garage, Attached, Direct Access
- Attached garage spaces: 1
Features
- Levels: One
- Stories: 1
- Entry location: GroundLevel
- Patio & porch: Patio, Porch
- Exterior features: Lighting
- Pool features: None
- Fencing: Back Yard
Lot
- Size: 8,276.4 Square Feet
- Dimensions: 66 x 126
- Features: Corner Lot
Details
- Parcel number: 1735404019
- Special conditions: Short Sale No,Standard
Construction
Type & style
- Home type: SingleFamily
- Architectural style: Ranch
- Property subtype: Single Family Residence
Materials
- Vinyl Siding
- Foundation: Slab
- Roof: Asphalt
Condition
- Platted Sub
- New construction: No
- Year built: 1953
Utilities & green energy
- Sewer: Public Sewer
- Water: Other
- Utilities for property: Cable Available
Community & HOA
Community
- Features: Sidewalks
- Security: Smoke Detectors
- Subdivision: HUGH A MCPHERSON ADD
HOA
- Has HOA: No
Location
- Region: Howell
Financial & listing details
- Price per square foot: $226/sqft
- Tax assessed value: $115,616
- Annual tax amount: $4,199
- Date on market: 11/7/2025
- Listing agreement: Exclusive Agency
- Listing terms: Cash,Conventional,Va Loan