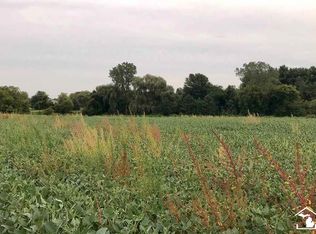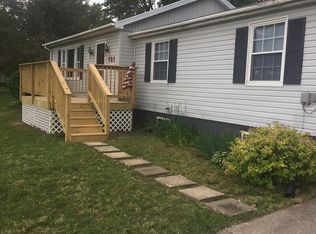Sold for $310,000
$310,000
704 W Erie Rd, Temperance, MI 48182
4beds
1,835sqft
Single Family Residence
Built in 1999
0.64 Acres Lot
$336,700 Zestimate®
$169/sqft
$2,359 Estimated rent
Home value
$336,700
$320,000 - $354,000
$2,359/mo
Zestimate® history
Loading...
Owner options
Explore your selling options
What's special
Looking for a polished, turn key home with upgrades? This is it! You’ll be welcomed by gorgeous wood floors and an updated kitchen in this 4 bed 2.5 bath home. All of the baths have recent updates including the primary suite with heated floors! Primary bedroom also features a large walk-in closet. Other features are the 2 car attached garage with high ceilings, new HVAC, water heater, and newer roof. The exterior offers a large lot with a fully fenced yard, large shed, view of the neighboring butterfly meadow, as well as a peaceful creek with fish along the rear of the property, all you need to do is move in!
Zillow last checked: 8 hours ago
Listing updated: October 16, 2023 at 07:27am
Listed by:
Amanda Gagliano 419-320-3352,
The Danberry Company - Temperance
Bought with:
Mary Baker, 6501440516
eXp Realty LLC in Monroe
Source: MiRealSource,MLS#: 50121901 Originating MLS: Southeastern Border Association of REALTORS
Originating MLS: Southeastern Border Association of REALTORS
Facts & features
Interior
Bedrooms & bathrooms
- Bedrooms: 4
- Bathrooms: 3
- Full bathrooms: 2
- 1/2 bathrooms: 1
Bedroom 1
- Features: Wood
- Level: Upper
- Area: 192
- Dimensions: 16 x 12
Bedroom 2
- Features: Carpet
- Level: Upper
- Area: 132
- Dimensions: 12 x 11
Bedroom 3
- Features: Carpet
- Level: Upper
- Area: 121
- Dimensions: 11 x 11
Bedroom 4
- Features: Carpet
- Level: Upper
- Area: 165
- Dimensions: 15 x 11
Bathroom 1
- Level: Upper
Bathroom 2
- Features: Ceramic
- Level: Upper
- Area: 110
- Dimensions: 10 x 11
Dining room
- Features: Wood
- Level: Main
- Area: 182
- Dimensions: 13 x 14
Kitchen
- Features: Wood
- Level: Main
- Area: 176
- Dimensions: 16 x 11
Living room
- Features: Wood
- Level: Main
- Area: 294
- Dimensions: 21 x 14
Heating
- Forced Air, Natural Gas
Cooling
- Central Air
Appliances
- Included: Dishwasher, Dryer, Microwave, Range/Oven, Refrigerator, Washer, Gas Water Heater
- Laundry: Main Level
Features
- Sump Pump, Walk-In Closet(s), Eat-in Kitchen
- Flooring: Ceramic Tile, Wood, Carpet
- Windows: Window Treatments
- Basement: Crawl Space
- Has fireplace: No
Interior area
- Total structure area: 1,835
- Total interior livable area: 1,835 sqft
- Finished area above ground: 1,835
- Finished area below ground: 0
Property
Parking
- Total spaces: 2
- Parking features: Garage, Attached, Garage Door Opener
- Attached garage spaces: 2
Features
- Levels: Two
- Stories: 2
- Patio & porch: Deck, Porch
- Fencing: Fenced
- Frontage type: Road
- Frontage length: 84
Lot
- Size: 0.64 Acres
- Dimensions: 84 x 321 x 83 x 322
- Features: Rural
Details
- Additional structures: Shed(s)
- Parcel number: 0201102830
- Zoning description: Residential
- Special conditions: Private
Construction
Type & style
- Home type: SingleFamily
- Architectural style: Traditional
- Property subtype: Single Family Residence
Materials
- Vinyl Siding
Condition
- Year built: 1999
Utilities & green energy
- Sewer: Public Sanitary
- Water: Private Well, Public
Community & neighborhood
Location
- Region: Temperance
- Subdivision: None
Other
Other facts
- Listing agreement: Exclusive Right To Sell
- Listing terms: Cash,Conventional,FHA,VA Loan
- Road surface type: Paved
Price history
| Date | Event | Price |
|---|---|---|
| 10/13/2023 | Sold | $310,000+3.4%$169/sqft |
Source: | ||
| 9/18/2023 | Pending sale | $299,900$163/sqft |
Source: | ||
| 9/13/2023 | Listed for sale | $299,900-0.5%$163/sqft |
Source: | ||
| 10/28/2022 | Sold | $301,500+0.5%$164/sqft |
Source: | ||
| 10/27/2022 | Pending sale | $299,900$163/sqft |
Source: | ||
Public tax history
| Year | Property taxes | Tax assessment |
|---|---|---|
| 2025 | $2,907 +7.6% | $114,100 +2.4% |
| 2024 | $2,700 +11% | $111,400 +8.3% |
| 2023 | $2,432 +3.4% | $102,900 +0.3% |
Find assessor info on the county website
Neighborhood: 48182
Nearby schools
GreatSchools rating
- 7/10Douglas Road Elementary SchoolGrades: K-5Distance: 4.2 mi
- 6/10Bedford Junior High SchoolGrades: 6-8Distance: 2.1 mi
- 7/10Bedford Senior High SchoolGrades: 9-12Distance: 2.2 mi
Schools provided by the listing agent
- District: Bedford Public Schools
Source: MiRealSource. This data may not be complete. We recommend contacting the local school district to confirm school assignments for this home.
Get a cash offer in 3 minutes
Find out how much your home could sell for in as little as 3 minutes with a no-obligation cash offer.
Estimated market value$336,700
Get a cash offer in 3 minutes
Find out how much your home could sell for in as little as 3 minutes with a no-obligation cash offer.
Estimated market value
$336,700

