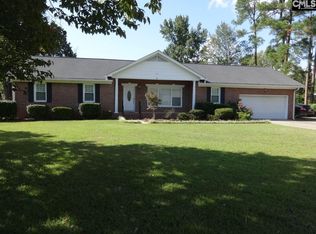Sold for $270,625
$270,625
704 Westover Rd, Columbia, SC 29210
3beds
1,700sqft
Single Family Residence
Built in ----
0.36 Acres Lot
$270,600 Zestimate®
$159/sqft
$1,658 Estimated rent
Home value
$270,600
$257,000 - $284,000
$1,658/mo
Zestimate® history
Loading...
Owner options
Explore your selling options
What's special
Welcome to your perfect retreat! This beautifully maintained home offers a well-established garden and a private backyard, ideal for relaxing evenings, weekend gatherings, or simply enjoying your own serene outdoor space. A true haven for garden lovers, the lush landscaping provides a peaceful setting and plenty of room to grow. Inside, you'll find an upgraded kitchen featuring modern finishes, new stainless steel appliances, and ample cabinet space—perfect for home chefs and entertainers alike. The primary bathroom has also been tastefully upgraded, offering a spa-like experience with contemporary fixtures and finishes. The interior has been freshly painted and ready for you to move in! Enjoy the freedom of NO HOA and take advantage of the home's prime location near I-20, making your commute or weekend getaways a breeze. Whether you're looking to settle down or invest in a property with both charm and convenience, this home checks all the boxes. Don’t miss this rare opportunity—schedule your private showing today! Disclaimer: CMLS has not reviewed and, therefore, does not endorse vendors who may appear in listings.
Zillow last checked: 23 hours ago
Source: NextHome,MLS#: 612033
Facts & features
Interior
Bedrooms & bathrooms
- Bedrooms: 3
- Bathrooms: 2
- Full bathrooms: 2
Features
- Has basement: No
Interior area
- Total structure area: 1,700
- Total interior livable area: 1,700 sqft
Property
Lot
- Size: 0.36 Acres
Details
- Parcel number: 00362301012
Construction
Type & style
- Home type: SingleFamily
- Property subtype: Single Family Residence
Community & neighborhood
Location
- Region: Columbia
Price history
| Date | Event | Price |
|---|---|---|
| 12/10/2025 | Sold | $270,625+0.3%$159/sqft |
Source: Public Record Report a problem | ||
| 10/26/2025 | Pending sale | $269,900$159/sqft |
Source: | ||
| 10/26/2025 | Contingent | $269,900$159/sqft |
Source: | ||
| 10/13/2025 | Price change | $269,900-3.6%$159/sqft |
Source: | ||
| 9/18/2025 | Price change | $279,900-3.4%$165/sqft |
Source: | ||
Public tax history
| Year | Property taxes | Tax assessment |
|---|---|---|
| 2024 | $435 +0.9% | $5,400 |
| 2023 | $432 -6% | $5,400 |
| 2022 | $459 -86% | $5,400 |
Find assessor info on the county website
Neighborhood: Seven Oaks
Nearby schools
GreatSchools rating
- 2/10Seven Oaks Elementary SchoolGrades: PK-5Distance: 0.3 mi
- 4/10Irmo Middle SchoolGrades: 6-8Distance: 3.9 mi
- 4/10Irmo High SchoolGrades: 9-12Distance: 3.5 mi
Get a cash offer in 3 minutes
Find out how much your home could sell for in as little as 3 minutes with a no-obligation cash offer.
Estimated market value$270,600
Get a cash offer in 3 minutes
Find out how much your home could sell for in as little as 3 minutes with a no-obligation cash offer.
Estimated market value
$270,600
