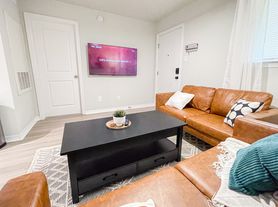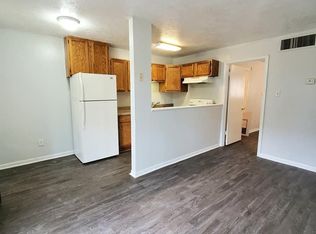This stunning 1-bedroom, 1-bathroom unit has been completely transformed with a perfect blend of modern style, just steps from Texas A&M!
Enjoy brand-new features throughout, including quartz countertops, stainless steel appliances, updated flooring, fresh paint, new cabinetry, lighting, ceiling fans, siding, custom tub surrounds, spacious closets, and more. Includes in-unit washer and dryer for added convenience. Pets allowed and available anytime from NOW-August.
Apartment for rent
$1,095/mo
704 Yegua St, Bryan, TX 77801
1beds
402sqft
Price may not include required fees and charges.
Apartment
Available now
Cats, dogs OK
-- A/C
In unit laundry
-- Parking
Electric, central
What's special
Modern styleFresh paintUpdated flooringStainless steel appliancesCeiling fansQuartz countertopsBrand-new features
- 39 days
- on Zillow |
- -- |
- -- |
Travel times
Looking to buy when your lease ends?
Consider a first-time homebuyer savings account designed to grow your down payment with up to a 6% match & 3.83% APY.
Facts & features
Interior
Bedrooms & bathrooms
- Bedrooms: 1
- Bathrooms: 1
- Full bathrooms: 1
Heating
- Electric, Central
Appliances
- Included: Dryer, Washer
- Laundry: In Unit
Interior area
- Total interior livable area: 402 sqft
Property
Parking
- Details: Contact manager
Features
- Stories: 1
- Exterior features: Contact manager
Details
- Parcel number: 46272
Construction
Type & style
- Home type: Apartment
- Property subtype: Apartment
Condition
- Year built: 1978
Building
Management
- Pets allowed: Yes
Community & HOA
Location
- Region: Bryan
Financial & listing details
- Lease term: Contact For Details
Price history
| Date | Event | Price |
|---|---|---|
| 5/30/2025 | Price change | $5,699,000-13.6%$14,177/sqft |
Source: | ||
| 5/22/2025 | Listed for rent | $1,095$3/sqft |
Source: BCSMLS #25006131 | ||
| 4/15/2025 | Price change | $6,599,000-12%$16,415/sqft |
Source: | ||
| 3/25/2025 | Listed for sale | $7,500,000$18,657/sqft |
Source: | ||

