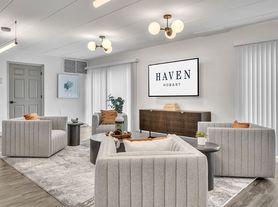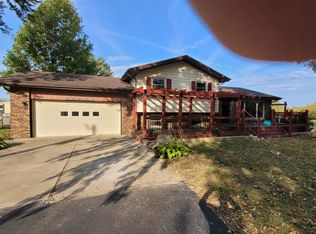Welcome to this stunning 3-bedroom, 2-bathroom home located in the beautiful city of Hobart, IN. This property boasts a spacious 2-car garage, perfect for your vehicles or additional storage. Step inside to find brand new carpeting throughout, adding a touch of comfort and luxury. The large backyard is perfect for outdoor activities or simply enjoying the amazing views that surround this home. Just across the street, you'll find a picturesque lake, adding to the serene atmosphere. The house itself is a castle, offering a unique and grand living experience. All appliances are included, making your move easier and more convenient. Relax and unwind in the Jacuzzi tub after a long day. With tons of storage space, you'll never have to worry about clutter. The finished basement adds extra living space, perfect for a variety of uses. This home truly has it all, offering a blend of comfort, luxury, and convenience.
Prestige Management is one of the top ranked management companies in NWI. Contact us today to view this unique home.
House for rent
$2,300/mo
7040 Parke St, Hobart, IN 46342
3beds
2,257sqft
Price may not include required fees and charges.
Single family residence
Available Sat Nov 1 2025
No pets
-- A/C
In unit laundry
Attached garage parking
-- Heating
What's special
Finished basementAmazing viewsJacuzzi tubTons of storage spaceLarge backyardBrand new carpeting
- 2 days |
- -- |
- -- |
Travel times
Zillow can help you save for your dream home
With a 6% savings match, a first-time homebuyer savings account is designed to help you reach your down payment goals faster.
Offer exclusive to Foyer+; Terms apply. Details on landing page.
Facts & features
Interior
Bedrooms & bathrooms
- Bedrooms: 3
- Bathrooms: 2
- Full bathrooms: 2
Appliances
- Included: Dishwasher, Dryer, Microwave, Refrigerator, Stove, Washer
- Laundry: In Unit
Features
- View
- Flooring: Carpet
- Has basement: Yes
Interior area
- Total interior livable area: 2,257 sqft
Property
Parking
- Parking features: Attached
- Has attached garage: Yes
- Details: Contact manager
Features
- Exterior features: All Appliances Included, Castle, Generator, Jacuzzi Tub, Lake Across Street, Lawn, Lawnmower, Tons Of Storage, View Type: Amazing Views
Details
- Parcel number: 451317252001000028
Construction
Type & style
- Home type: SingleFamily
- Property subtype: Single Family Residence
Community & HOA
Location
- Region: Hobart
Financial & listing details
- Lease term: Contact For Details
Price history
| Date | Event | Price |
|---|---|---|
| 10/18/2025 | Listed for rent | $2,300$1/sqft |
Source: Zillow Rentals | ||
| 7/2/2025 | Sold | $333,000-1.5%$148/sqft |
Source: | ||
| 5/29/2025 | Contingent | $338,000$150/sqft |
Source: | ||
| 5/25/2025 | Listed for sale | $338,000$150/sqft |
Source: | ||
| 5/19/2025 | Contingent | $338,000$150/sqft |
Source: | ||

