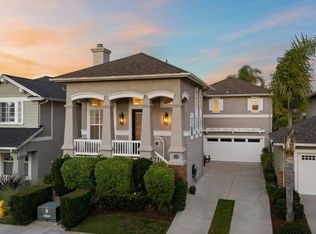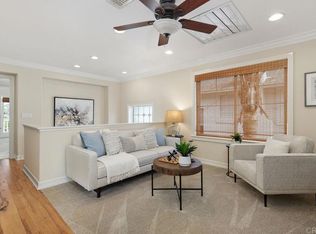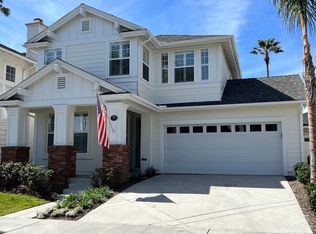Patricia Ruesga DRE #01319113 patriciaruesgarealty@gmail.com,
Patricia Ruesga, Realty,
Diego Chavez Ruesga DRE #01893454 619-500-2070,
Patricia Ruesga, Realty
7040 Whitewater St, Carlsbad, CA 92011
Home value
$1,873,000
$1.72M - $2.02M
$6,221/mo
Loading...
Owner options
Explore your selling options
What's special
Zillow last checked: 8 hours ago
Listing updated: October 02, 2025 at 04:27pm
Patricia Ruesga DRE #01319113 patriciaruesgarealty@gmail.com,
Patricia Ruesga, Realty,
Diego Chavez Ruesga DRE #01893454 619-500-2070,
Patricia Ruesga, Realty
Moe Baniani, DRE #01050509
Compass
Facts & features
Interior
Bedrooms & bathrooms
- Bedrooms: 3
- Bathrooms: 3
- Full bathrooms: 2
- 1/2 bathrooms: 1
- Main level bathrooms: 1
Bedroom
- Features: All Bedrooms Down
Bathroom
- Features: Bathroom Exhaust Fan, Bathtub
Kitchen
- Features: Kitchen Island, Kitchen/Family Room Combo
Other
- Features: Walk-In Closet(s)
Heating
- Central
Cooling
- Central Air, ENERGY STAR Qualified Equipment
Appliances
- Included: Convection Oven, Dishwasher, ENERGY STAR Qualified Appliances, Gas Cooktop, Gas Water Heater, Microwave, Refrigerator, Range Hood, Vented Exhaust Fan
- Laundry: Washer Hookup, Electric Dryer Hookup, Gas Dryer Hookup, Inside, Laundry Room, Upper Level
Features
- Balcony, Ceiling Fan(s), Separate/Formal Dining Room, Granite Counters, High Ceilings, Open Floorplan, Recessed Lighting, See Remarks, Unfurnished, All Bedrooms Down, Attic, Walk-In Closet(s)
- Flooring: Carpet, Laminate
- Doors: Panel Doors, Sliding Doors
- Windows: Blinds, Double Pane Windows, Screens
- Has fireplace: Yes
- Fireplace features: Living Room
- Common walls with other units/homes: No Common Walls
Interior area
- Total interior livable area: 1,850 sqft
Property
Parking
- Total spaces: 5
- Parking features: Garage - Attached
- Attached garage spaces: 2
- Uncovered spaces: 3
Accessibility
- Accessibility features: Parking
Features
- Levels: Two
- Stories: 2
- Entry location: front street level
- Patio & porch: Concrete, Front Porch, Open, Patio, Balcony
- Exterior features: Balcony
- Pool features: Community, In Ground, Association
- Has spa: Yes
- Spa features: Association, In Ground
- Fencing: Good Condition,Wood
- Has view: Yes
- View description: Neighborhood
- Waterfront features: Beach Access, Ocean Side Of Highway
Lot
- Size: 3,000 sqft
- Features: Back Yard, Close to Clubhouse, Drip Irrigation/Bubblers, Front Yard, Sprinklers In Rear, Sprinklers In Front, Landscaped, Sprinklers Timer, Sprinkler System, Street Level
Details
- Parcel number: 2145900706
- Zoning: R-1:SINGLE FAM-RES
- Special conditions: Standard
Construction
Type & style
- Home type: SingleFamily
- Architectural style: Craftsman
- Property subtype: Single Family Residence
Materials
- Stucco, Copper Plumbing
- Foundation: Concrete Perimeter
- Roof: See Remarks
Condition
- Turnkey
- Year built: 2002
Details
- Builder model: One
- Builder name: Shea Homes
Utilities & green energy
- Electric: Electricity - On Property, 220 Volts in Garage, 220 Volts in Laundry, Standard
- Utilities for property: Cable Available, Electricity Connected, Underground Utilities
Green energy
- Energy efficient items: Appliances
Community & neighborhood
Security
- Security features: Smoke Detector(s)
Community
- Community features: Curbs, Gutter(s), Park, Storm Drain(s), Street Lights, Sidewalks, Pool
Location
- Region: Carlsbad
HOA & financial
HOA
- Has HOA: Yes
- HOA fee: $423 monthly
- Amenities included: Maintenance Front Yard, Playground, Pool, Spa/Hot Tub
- Association name: Hanover Beach Colony
- Association phone: 888-662-4627
Other
Other facts
- Listing terms: Cash,Cash to New Loan,Conventional,1031 Exchange,FHA,VA Loan
- Road surface type: Paved
Price history
| Date | Event | Price |
|---|---|---|
| 9/29/2025 | Sold | $1,862,500+0.7%$1,007/sqft |
Source: | ||
| 9/13/2025 | Pending sale | $1,850,000$1,000/sqft |
Source: | ||
| 8/23/2025 | Price change | $1,850,000-2.6%$1,000/sqft |
Source: | ||
| 8/12/2025 | Listed for sale | $1,899,000$1,026/sqft |
Source: | ||
| 8/6/2025 | Pending sale | $1,899,000$1,026/sqft |
Source: | ||
Public tax history
| Year | Property taxes | Tax assessment |
|---|---|---|
| 2025 | $9,646 +3.2% | $816,425 +2% |
| 2024 | $9,344 +0.5% | $800,417 +2% |
| 2023 | $9,301 +1.4% | $784,724 +2% |
Find assessor info on the county website
Neighborhood: South Beach
Nearby schools
GreatSchools rating
- 8/10Pacific Rim Elementary SchoolGrades: K-5Distance: 1 mi
- 8/10Aviara Oaks Middle SchoolGrades: 6-8Distance: 2.3 mi
- 9/10Carlsbad High SchoolGrades: 9-12Distance: 4.3 mi
Schools provided by the listing agent
- Elementary: Pacific Rim
- Middle: Aviara Oaks
- High: Sage Creek
Source: CRMLS. This data may not be complete. We recommend contacting the local school district to confirm school assignments for this home.
Get a cash offer in 3 minutes
Find out how much your home could sell for in as little as 3 minutes with a no-obligation cash offer.
$1,873,000
Get a cash offer in 3 minutes
Find out how much your home could sell for in as little as 3 minutes with a no-obligation cash offer.
$1,873,000


