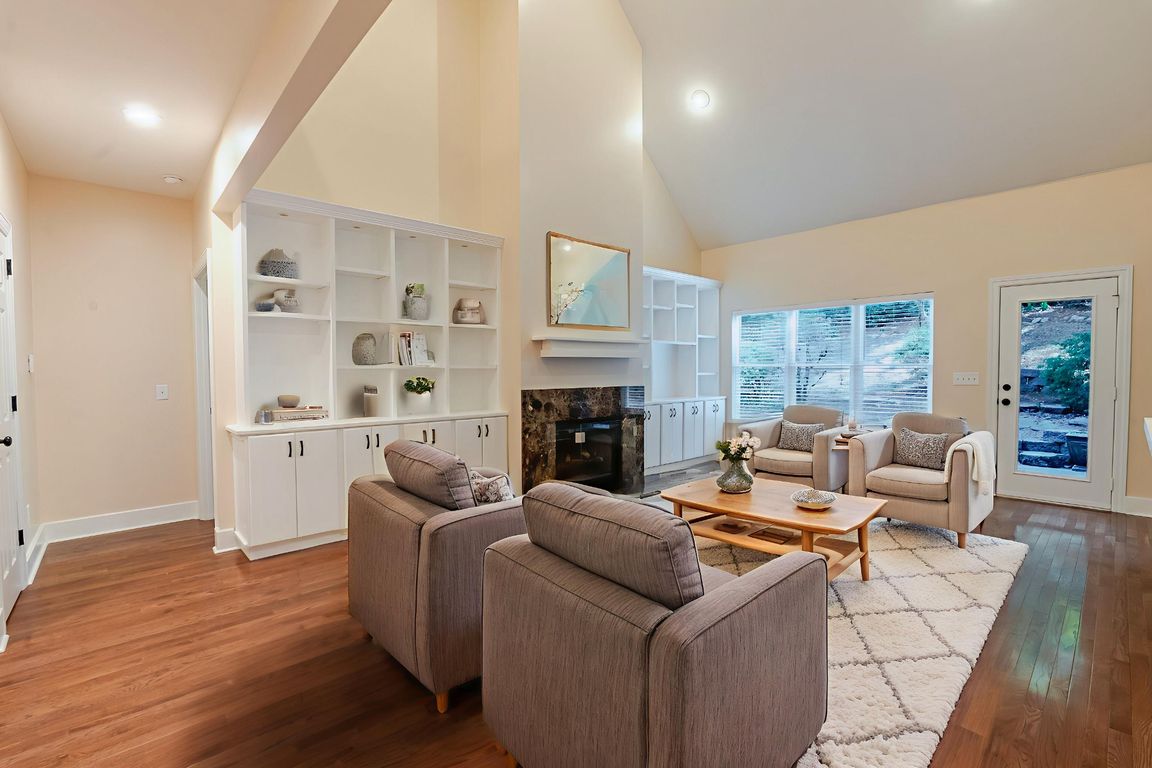
ActivePrice cut: $20K (10/6)
$599,900
3beds
2,679sqft
7040 Wild Iris Dr, Nashville, TN 37221
3beds
2,679sqft
Single family residence, residential
Built in 1998
10,454 sqft
2 Attached garage spaces
$224 price/sqft
$610 annually HOA fee
What's special
Stainless steel appliancesGenerously sized bonus roomLarge walk-in closetNatural lightStylish kitchenOpen airy feelSoaring vaulted ceilings
Welcome to 7040 Wild Iris Drive! This spacious and beautifully designed 3-bedroom, 2.5-bathroom home spans an impressive 2,679 sq ft and is sure to impress even the most discerning of buyers. From the moment you step inside, you’ll be welcomed by rich hardwood flooring that flows seamlessly throughout the downstairs living ...
- 35 days |
- 1,234 |
- 100 |
Likely to sell faster than
Source: RealTracs MLS as distributed by MLS GRID,MLS#: 2989653
Travel times
Living Room
Kitchen
Primary Bedroom
Zillow last checked: 7 hours ago
Listing updated: October 06, 2025 at 07:35am
Listing Provided by:
Vince Coletti 615-307-1803,
Bellshire Realty, LLC 615-538-5658
Source: RealTracs MLS as distributed by MLS GRID,MLS#: 2989653
Facts & features
Interior
Bedrooms & bathrooms
- Bedrooms: 3
- Bathrooms: 3
- Full bathrooms: 2
- 1/2 bathrooms: 1
- Main level bedrooms: 1
Bedroom 1
- Area: 247 Square Feet
- Dimensions: 19x13
Bedroom 2
- Area: 204 Square Feet
- Dimensions: 17x12
Bedroom 3
- Area: 156 Square Feet
- Dimensions: 13x12
Den
- Area: 360 Square Feet
- Dimensions: 20x18
Dining room
- Area: 198 Square Feet
- Dimensions: 18x11
Kitchen
- Area: 247 Square Feet
- Dimensions: 19x13
Living room
- Area: 418 Square Feet
- Dimensions: 22x19
Heating
- Central, Natural Gas
Cooling
- Central Air, Gas
Appliances
- Included: Gas Oven, Gas Range, Dishwasher, Refrigerator
Features
- Flooring: Carpet, Wood, Tile
- Basement: Crawl Space
Interior area
- Total structure area: 2,679
- Total interior livable area: 2,679 sqft
- Finished area above ground: 2,679
Video & virtual tour
Property
Parking
- Total spaces: 4
- Parking features: Garage Faces Front, Concrete
- Attached garage spaces: 2
- Uncovered spaces: 2
Features
- Levels: Two
- Stories: 2
Lot
- Size: 10,454.4 Square Feet
- Dimensions: 70 x 170
Details
- Parcel number: 142150E01100CO
- Special conditions: Standard
Construction
Type & style
- Home type: SingleFamily
- Property subtype: Single Family Residence, Residential
Materials
- Brick
Condition
- New construction: No
- Year built: 1998
Utilities & green energy
- Sewer: Public Sewer
- Water: Public
- Utilities for property: Natural Gas Available, Water Available
Community & HOA
Community
- Subdivision: Wildflower Place
HOA
- Has HOA: Yes
- HOA fee: $610 annually
Location
- Region: Nashville
Financial & listing details
- Price per square foot: $224/sqft
- Tax assessed value: $380,400
- Annual tax amount: $2,779
- Date on market: 9/4/2025