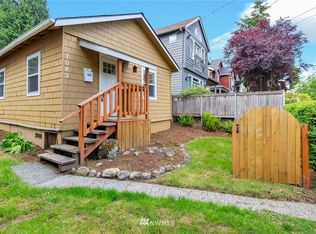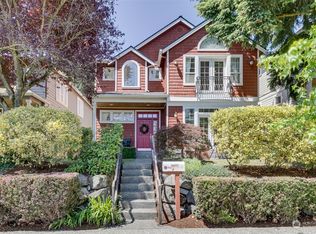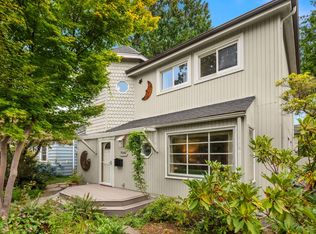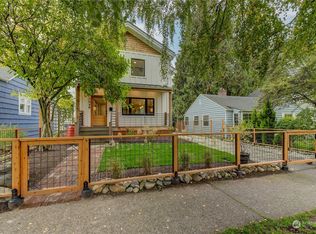Sold
Listed by:
Noree Henderson,
Gillis Real Estate LLC
Bought with: Russell Jones Real Estate
$2,375,000
7041 34th Avenue NE, Seattle, WA 98115
7beds
3,835sqft
Single Family Residence
Built in 2023
3,798.43 Square Feet Lot
$2,309,300 Zestimate®
$619/sqft
$6,187 Estimated rent
Home value
$2,309,300
$2.15M - $2.49M
$6,187/mo
Zestimate® history
Loading...
Owner options
Explore your selling options
What's special
Gorgeous new construction in the heart of Bryant! Ideal residential street, just a short stroll to all the nearby cafes, restaurants, and parks in this lovely neighborhood. A beautiful chef's kitchen w/marble mosaic backsplash and large island for entertaining, living room w/cozy gas fireplace, main floor bedroom or private office and powder room. Downstairs has an additional separate entrance and includes a large media room w/ wet bar, guest room, bath and additional laundry room. Upstairs you'll find a spacious master suite with spa worthy freestanding tub, large shower and walk in closet as well as 2 additional bedrooms, hall bath and laundry room. ADU above detached garage allows for so much flexibility. Near top Seattle schools!
Zillow last checked: 8 hours ago
Listing updated: March 12, 2024 at 04:22pm
Listed by:
Noree Henderson,
Gillis Real Estate LLC
Bought with:
Joseph Klarman, 50290
Russell Jones Real Estate
Source: NWMLS,MLS#: 2148794
Facts & features
Interior
Bedrooms & bathrooms
- Bedrooms: 7
- Bathrooms: 6
- Full bathrooms: 2
- 3/4 bathrooms: 2
- 1/2 bathrooms: 1
- Main level bedrooms: 1
Primary bedroom
- Level: Second
Bedroom
- Level: Second
Bedroom
- Level: Second
Bedroom
- Level: Main
Bedroom
- Level: Lower
Bedroom
- Level: Second
Bathroom full
- Level: Second
Bathroom full
- Level: Second
Bathroom three quarter
- Level: Lower
Bathroom three quarter
- Level: Main
Other
- Level: Main
Bonus room
- Level: Lower
Den office
- Level: Main
Dining room
- Level: Main
Entry hall
- Level: Main
Kitchen with eating space
- Level: Main
Living room
- Level: Main
Utility room
- Level: Lower
Utility room
- Level: Second
Heating
- Fireplace(s), 90%+ High Efficiency, Forced Air
Cooling
- Other – See Remarks
Appliances
- Included: Dryer, Washer, Dishwasher, Garbage Disposal, Microwave, Refrigerator, StoveRange
Features
- Walk-In Pantry
- Flooring: Ceramic Tile, Engineered Hardwood, Vinyl Plank, Carpet
- Basement: Finished
- Number of fireplaces: 1
- Fireplace features: Gas, Main Level: 1, Fireplace
Interior area
- Total structure area: 3,435
- Total interior livable area: 3,835 sqft
Property
Parking
- Total spaces: 2
- Parking features: Detached Garage
- Garage spaces: 2
Features
- Levels: Two
- Stories: 2
- Entry location: Main
- Patio & porch: Ceramic Tile, Wall to Wall Carpet, Walk-In Closet(s), Walk-In Pantry, Wet Bar, Fireplace
- Has view: Yes
- View description: Territorial
Lot
- Size: 3,798 sqft
- Features: Curbs, Paved, Sidewalk, Cable TV, Deck, Electric Car Charging, Fenced-Fully, High Speed Internet, Outbuildings, Sprinkler System
- Topography: Level
Details
- Additional structures: ADU Beds: 1, ADU Baths: 1
- Parcel number: 5499200100
- Zoning description: Jurisdiction: City
- Special conditions: Standard
Construction
Type & style
- Home type: SingleFamily
- Property subtype: Single Family Residence
Materials
- Cement Planked
- Foundation: Poured Concrete
- Roof: Composition
Condition
- Very Good
- New construction: Yes
- Year built: 2023
Details
- Builder name: Revolution Custom Builders
Utilities & green energy
- Electric: Company: PSE
- Sewer: Sewer Connected, Company: Seattle PUD
- Water: Public, Company: Seattle PUD
Community & neighborhood
Location
- Region: Seattle
- Subdivision: Bryant
Other
Other facts
- Listing terms: Cash Out,Conventional
- Cumulative days on market: 615 days
Price history
| Date | Event | Price |
|---|---|---|
| 3/12/2024 | Sold | $2,375,000-0.8%$619/sqft |
Source: | ||
| 2/7/2024 | Pending sale | $2,395,000$625/sqft |
Source: | ||
| 1/10/2024 | Price change | $2,395,000-4%$625/sqft |
Source: | ||
| 1/6/2024 | Listed for sale | $2,495,000$651/sqft |
Source: | ||
Public tax history
Tax history is unavailable.
Neighborhood: Ravenna
Nearby schools
GreatSchools rating
- 9/10Thornton Creek Elementary SchoolGrades: PK-5Distance: 0.5 mi
- 8/10Eckstein Middle SchoolGrades: 6-8Distance: 0.2 mi
- 10/10Roosevelt High SchoolGrades: 9-12Distance: 1 mi
Schools provided by the listing agent
- Elementary: View Ridge
- Middle: Eckstein Mid
- High: Roosevelt High
Source: NWMLS. This data may not be complete. We recommend contacting the local school district to confirm school assignments for this home.
Sell for more on Zillow
Get a free Zillow Showcase℠ listing and you could sell for .
$2,309,300
2% more+ $46,186
With Zillow Showcase(estimated)
$2,355,486


