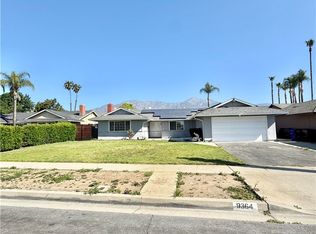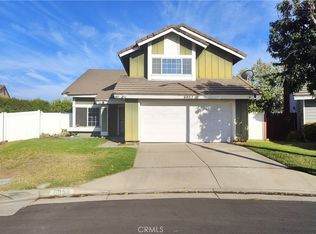SINGLE STORY Home in Rancho Cucamonga! New kitchen, new kitchen appliances, new windows, new bathrooms, new flooring, new interior and exterior paint, new driveway. Welcome to this beautifully renovated property featuring a brand-new kitchen with modern cabinetry, sleek countertops, and updated appliances. Enjoy newly remodeled bathrooms, new flooring throughout, and new dual-pane windows that bring in abundant natural light. Fresh interior and exterior paint give the home a crisp, contemporary feel, and a newer AC system ensures year-round comfort.
The spacious lot offers RV access, perfect for extra parking, toys, or future expansion options. Located in a desirable neighborhood close to schools, parks, shopping, and major freeways—this home is truly move-in ready.
Don’t miss this opportunity to own a fully updated home in one of Rancho Cucamonga’s most sought-after communities!
For sale
Listing Provided by:
Sahar Moghadam DRE #01929595 909-229-9464,
ALIGN HOMES,
Cesar Gomez DRE #01876957 909-921-1012,
ALIGN HOMES
$799,900
7041 Cameo St, Rancho Cucamonga, CA 91701
4beds
1,388sqft
Est.:
Single Family Residence
Built in 1962
7,416 Square Feet Lot
$796,000 Zestimate®
$576/sqft
$-- HOA
What's special
Newly remodeled bathroomsUpdated appliancesSleek countertops
- 1 day |
- 355 |
- 10 |
Zillow last checked: 8 hours ago
Listing updated: 14 hours ago
Listing Provided by:
Sahar Moghadam DRE #01929595 909-229-9464,
ALIGN HOMES,
Cesar Gomez DRE #01876957 909-921-1012,
ALIGN HOMES
Source: CRMLS,MLS#: CV25272777 Originating MLS: California Regional MLS
Originating MLS: California Regional MLS
Tour with a local agent
Facts & features
Interior
Bedrooms & bathrooms
- Bedrooms: 4
- Bathrooms: 2
- Full bathrooms: 2
- Main level bathrooms: 2
- Main level bedrooms: 4
Rooms
- Room types: Bedroom, Kitchen, Living Room, Primary Bedroom, Dining Room
Primary bedroom
- Features: Main Level Primary
Bedroom
- Features: Bedroom on Main Level
Bedroom
- Features: All Bedrooms Down
Bathroom
- Features: Tub Shower, Upgraded
Kitchen
- Features: Remodeled, Updated Kitchen
Heating
- Central
Cooling
- Central Air
Appliances
- Laundry: In Garage
Features
- Separate/Formal Dining Room, Eat-in Kitchen, All Bedrooms Down, Bedroom on Main Level, Main Level Primary
- Flooring: Laminate, Tile
- Has fireplace: Yes
- Fireplace features: Living Room
- Common walls with other units/homes: No Common Walls
Interior area
- Total interior livable area: 1,388 sqft
Property
Parking
- Total spaces: 2
- Parking features: RV Access/Parking
- Attached garage spaces: 2
Features
- Levels: One
- Stories: 1
- Entry location: front door
- Pool features: None
- Spa features: None
- Fencing: Vinyl
- Has view: Yes
- View description: Mountain(s), Neighborhood
Lot
- Size: 7,416 Square Feet
- Features: Lawn, Landscaped
Details
- Parcel number: 0202286110000
- Special conditions: Standard
Construction
Type & style
- Home type: SingleFamily
- Property subtype: Single Family Residence
Materials
- Foundation: None
- Roof: None
Condition
- Updated/Remodeled,Turnkey
- New construction: No
- Year built: 1962
Utilities & green energy
- Sewer: Public Sewer
- Water: Public
Community & HOA
Community
- Features: Street Lights
Location
- Region: Rancho Cucamonga
Financial & listing details
- Price per square foot: $576/sqft
- Tax assessed value: $159,318
- Annual tax amount: $2,100
- Date on market: 12/9/2025
- Cumulative days on market: 1 day
- Listing terms: Conventional,FHA,Submit,VA Loan
Estimated market value
$796,000
$756,000 - $836,000
$3,359/mo
Price history
Price history
| Date | Event | Price |
|---|---|---|
| 12/9/2025 | Listed for sale | $799,900+33.3%$576/sqft |
Source: | ||
| 10/7/2025 | Sold | $600,000$432/sqft |
Source: | ||
| 8/16/2025 | Pending sale | $600,000$432/sqft |
Source: | ||
| 8/12/2025 | Listed for sale | $600,000$432/sqft |
Source: | ||
Public tax history
Public tax history
| Year | Property taxes | Tax assessment |
|---|---|---|
| 2025 | $2,100 +24.5% | $159,318 +2% |
| 2024 | $1,686 -15.4% | $156,194 +2% |
| 2023 | $1,992 +21.4% | $153,131 +2% |
Find assessor info on the county website
BuyAbility℠ payment
Est. payment
$4,929/mo
Principal & interest
$3889
Property taxes
$760
Home insurance
$280
Climate risks
Neighborhood: 91701
Nearby schools
GreatSchools rating
- 8/10Jasper Elementary SchoolGrades: K-6Distance: 0.2 mi
- 7/10Alta Loma Junior High SchoolGrades: 7-8Distance: 1.2 mi
- 8/10Alta Loma High SchoolGrades: 9-12Distance: 0.6 mi
Schools provided by the listing agent
- Elementary: Jasper
- Middle: Alta Loma
- High: Alta Loma
Source: CRMLS. This data may not be complete. We recommend contacting the local school district to confirm school assignments for this home.
- Loading
- Loading




