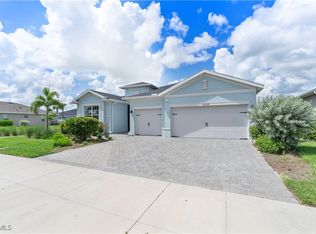Welcome to resort-style living in this brand new 2024-built home in the prestigious Del Webb Oak Creek community! This stunning 3-bedroom + den residence offers flexible lease optionsperfect for snowbirds or long-term renters.
Step into luxury with a sparkling private pool and hot tub overlooking a serene lake view. Designed for relaxation and entertaining, the open-concept layout flows seamlessly to the covered lanai and screened-in patio.
Enjoy upscale finishes throughout, including quartz countertops, a fireplace feature wall, and a chef's kitchen with built-in appliances and a gas cooktop. The home includes a spacious 3-car garage and is situated in a premier 55+ community with top-tier amenitiesclubhouse, fitness center, pickleball, and more.
Available unfurnished. Flexible lease terms. Live the Florida lifestyle in this magazine-worthy retreat!
House for rent
$3,950/mo
7041 Del Webb Oak Creek Blvd, North Fort Myers, FL 33917
3beds
2,523sqft
Price may not include required fees and charges.
Single family residence
Available now
-- Pets
-- A/C
-- Laundry
-- Parking
-- Heating
What's special
Sparkling private poolFireplace feature wallSerene lake viewCovered lanaiHot tubQuartz countertopsOpen-concept layout
- 42 days |
- -- |
- -- |
Travel times
Zillow can help you save for your dream home
With a 6% savings match, a first-time homebuyer savings account is designed to help you reach your down payment goals faster.
Offer exclusive to Foyer+; Terms apply. Details on landing page.
Facts & features
Interior
Bedrooms & bathrooms
- Bedrooms: 3
- Bathrooms: 3
- Full bathrooms: 3
Interior area
- Total interior livable area: 2,523 sqft
Property
Parking
- Details: Contact manager
Features
- Has private pool: Yes
- Has spa: Yes
- Spa features: Hottub Spa
Details
- Parcel number: 204325L1010000980
Construction
Type & style
- Home type: SingleFamily
- Property subtype: Single Family Residence
Community & HOA
HOA
- Amenities included: Pool
Location
- Region: North Fort Myers
Financial & listing details
- Lease term: Contact For Details
Price history
| Date | Event | Price |
|---|---|---|
| 9/3/2025 | Price change | $3,950-7.1%$2/sqft |
Source: Zillow Rentals | ||
| 8/25/2025 | Listing removed | $776,000$308/sqft |
Source: | ||
| 8/6/2025 | Price change | $4,250-4.5%$2/sqft |
Source: Zillow Rentals | ||
| 7/29/2025 | Price change | $4,450-9.2%$2/sqft |
Source: Zillow Rentals | ||
| 7/22/2025 | Listed for rent | $4,900$2/sqft |
Source: Zillow Rentals | ||

