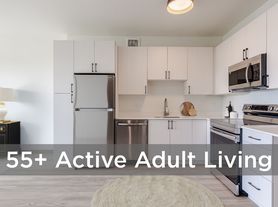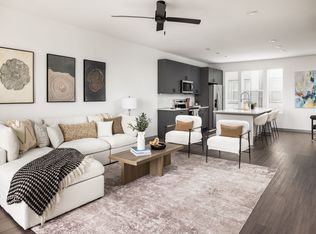Low-Maintenance Living in a Premier Gated Community! Flexible 6, 9, or 12-Month Lease Available!
Welcome to your dream rental in the prestigious Castle Pines Village, where modern luxury meets effortless living in this stunning new paired home, built in 2021. Nestled within walking distance of charming shops and restaurants in the Village, this home offers the perfect blend of convenience, comfort, and an unparalleled lifestyle in one of Colorado's most coveted gated communities, complete with 24-hour security for your peace of mind.
This impeccably designed home boasts 3 spacious bedrooms and 4 luxurious bathrooms, tailored for modern living. The main-floor primary bedroom provides a serene retreat with ample space and privacy, while two additional upstairs bedrooms offer flexibility for family, guests, or a home office. The gourmet kitchen, equipped with top-of-the-line KitchenAid appliances, is a chef's delight, perfect for creating culinary masterpieces. An attached 2-car garage ensures convenient parking and storage. The home's total square footage includes an over 1,200 sq ft unfinished clean basement perfect for ample storage or a versatile recreation space.
Experience low-maintenance living at its finest, with all landscaping and snow removal professionally managed by the HOA, freeing you to enjoy incredible amenities. Castle Pines Village is a lifestyle destination, featuring over 12 miles of scenic trails for hiking and biking, three parks with playgrounds, and access to tennis and pickleball courts for active recreation. Residents enjoy exclusive access to three sparkling pools, a state-of-the-art fitness center, and a vibrant calendar of resident-only community events, including the 4th of July BBQ, Music in the Park, Movies in the Park, and a Holiday Party with Santa. These events foster a tight-knit community spirit that makes Castle Pines Village truly special.
Pet lovers, rejoice! This property welcomes one well-behaved dog (no cats) with landlord approval, so your furry friend can enjoy the Castle Pines Village lifestyle alongside you (see pet policy below).
With meticulously maintained grounds, breathtaking surroundings, and a gated community prioritizing safety and exclusivity, this home is more than a rental it's a gateway to an extraordinary way of life. Don't miss your chance to call this pristine paired home in Castle Pines Village your own. Schedule a private tour today and discover why this is the perfect place to live, relax, and thrive!
1. Lease Duration:
Offering 6, 9, or 12-month lease term, with the option to renew upon mutual agreement. Please inquire about additional lease terms (18 months or a 6-month rental with month-to-month thereafter).
Early termination by tenant requires 60 days' written notice and payment of a termination fee equal to two months' rent, subject to landlord approval.
2. Monthly Rent:
Base rent: $4500/month
Rent is due on the 1st of each month, payable via electronic transfer.
Late payment fee: $100 if rent is not received by the 5th of the month, plus 5% of the outstanding balance per day thereafter.
Landlord covers the $576/month HOA
Tenant responsible for payment of all utilities.
3. Pet Policy:
Well-behaved dogs are permitted with landlord approval.
Additional pet rent: $65/month for approved dog.
Maximum of ONE dog allowed. NO cats.
Pet deposit: $1000, refundable pending inspection for damages.
Tenants are responsible for any pet-related damages.
4. Security Deposit:
$6000 due upon signing the lease.
Refundable within 30 days of lease termination, less any deductions for damages beyond normal wear and tear, unpaid rent, or cleaning costs.
A detailed move-in/move-out inspection report will be provided to document property condition.
5. Utilities and Services:
HOA monthly fee is covered by landlord.
Tenant is responsible for all utilities, including electricity, gas, water, sewer, and internet/cable.
Landscaping and snow removal are professionally managed by the HOA and covered by the landlord.
6. Property Features and Furnishings:
Included Appliances: Full-size washer and dryer included in the rental for tenant use.
Modern kitchen with stainless steel KitchenAid appliances (refrigerator, oven, gas 5-burner stovetop, microwave, dishwasher).
Mounted Flat-Screen TVs Included in the Rental: Professionally installed flat-screen TVs in the living room, upstairs bonus area, and primary bedroom, with tenant responsible for maintaining and repairing any damage to TVs. Cable/Satellite TV and/or streaming service subscriptions are tenant's responsibility.
Decorative Mirror: Large decorative mirror on the staircase landing, to remain in place and undamaged during tenancy.
Central heating and air conditioning (HVAC) system, maintained by landlord unless damaged by tenant.
7. HOA Amenities and Rules:
Tenants have full access to Castle Pines Village amenities, including 3 pools, fitness center, over 12 miles of trails, 3 parks with playgrounds, tennis courts, pickleball courts, and resident-only community events (e.g., 4th of July BBQ, Music in the Park, Movies in the Park, Holiday Party with Santa).
Tenants must comply with all Castle Pines Village HOA rules and regulations, including gated community access protocols.
8. Maintenance and Repairs:
Tenant is responsible for maintaining the interior of the property in good condition and reporting any maintenance issues promptly.
Landlord is responsible for major repairs (e.g., HVAC, plumbing, structural issues) unless caused by tenant negligence.
Tenant must keep the property clean and free of damage beyond normal wear and tear.
9. Use of premises:
Property is for residential use only. No commercial activities or short-term rentals (e.g., Airbnb) allowed.
Maximum occupancy: Limited to the number of residents listed on the lease agreement, unless otherwise approved by landlord.
10. Subleasing and assignment:
No subleasing or lease assignment without landlord approval.
Unauthorized subleasing may result in lease termination and forfeiture of security deposit.
11. Smoking and illegal activities:
No smoking or vaping of any substances (tobacco, cannabis, etc.) allowed inside the property or on the premises.
Illegal activities are strictly prohibited and grounds for immediate lease termination.
12. Insurance requirements:
Tenants must carry renters' insurance with $300,000 liability coverage.
13. Move-In/Move-Out Procedures:
A move-in inspection will be conducted with the tenant within 48 hours of move-in to document property condition.
Tenant must schedule a move-out inspection with the landlord prior to lease termination.
Property must be returned in clean condition, with all personal belongings removed and no damage beyond normal wear and tear.
14. Additional Terms:
Noise and Disturbance: Tenants must adhere to HOA rules and avoid excessive noise or disturbances at all times.
Trash and Recycling: Tenant is responsible for placing trash and recycling bins curbside per HOA schedule and returning bins promptly after pickup.
Alterations: No alterations, painting, or modifications to the property without prior landlord approval.
Key Policy: Tenant will receive two sets of keys at move-in. Lost keys or lockouts may incur a $100 replacement/rekeying fee.
Background/Credit Check: All applicants must submit to a background and credit check (700+ required) as part of the application process (non-refundable application fee may apply). Tenants must provide proof of monthly income equal to or greater than two times the monthly rent.
Townhouse for rent
Accepts Zillow applicationsSpecial offer
$4,499/mo
7041 Homeplace St, Castle Rock, CO 80108
3beds
3,761sqft
Price may not include required fees and charges.
Townhouse
Available Sat Nov 1 2025
Dogs OK
Central air
In unit laundry
Attached garage parking
Forced air
What's special
Impeccably designed homeStainless steel kitchenaid appliancesLuxurious bathroomsTop-of-the-line kitchenaid appliancesSpacious bedroomsGourmet kitchen
- 20 hours |
- -- |
- -- |
Travel times
Facts & features
Interior
Bedrooms & bathrooms
- Bedrooms: 3
- Bathrooms: 4
- Full bathrooms: 4
Heating
- Forced Air
Cooling
- Central Air
Appliances
- Included: Dishwasher, Dryer, Freezer, Microwave, Oven, Refrigerator, Washer
- Laundry: In Unit
Features
- Flooring: Carpet, Hardwood, Tile
Interior area
- Total interior livable area: 3,761 sqft
Property
Parking
- Parking features: Attached
- Has attached garage: Yes
- Details: Contact manager
Features
- Exterior features: Bicycle storage, Cable not included in rent, Electricity not included in rent, Garbage not included in rent, Gas not included in rent, HOA workout facility, Heating system: Forced Air, Internet not included in rent, Large stairway mirror is provided with the property, Mounted flat screen TVs are provided with the property, No Utilities included in rent, Sewage not included in rent, Water not included in rent
Details
- Parcel number: 235121305001
Construction
Type & style
- Home type: Townhouse
- Property subtype: Townhouse
Building
Management
- Pets allowed: Yes
Community & HOA
Community
- Features: Pool
HOA
- Amenities included: Pool
Location
- Region: Castle Rock
Financial & listing details
- Lease term: 6 Month
Price history
| Date | Event | Price |
|---|---|---|
| 10/6/2025 | Listed for rent | $4,499$1/sqft |
Source: Zillow Rentals | ||
| 11/1/2021 | Sold | $721,912$192/sqft |
Source: Public Record | ||
Neighborhood: 80108
- Special offer! Get $500 off your first month rent when you sign by 10/17 for a 11/1 move-in date!!Expires October 17, 2025

