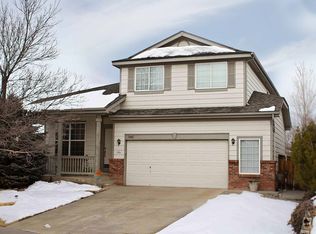Sold for $702,000 on 01/23/24
$702,000
7041 Leopard Gate, Littleton, CO 80124
3beds
2,392sqft
Single Family Residence
Built in 1998
7,492.32 Square Feet Lot
$680,900 Zestimate®
$293/sqft
$3,116 Estimated rent
Home value
$680,900
$647,000 - $715,000
$3,116/mo
Zestimate® history
Loading...
Owner options
Explore your selling options
What's special
Nestled at the end of a serene cul-de-sac in coveted Wildcat Ridge, this beautiful Ranch home offers a haven of comfort and style. With 2,392 sq ft of thoughtfully designed living space, three bedrooms, and two full baths, this residence embraces the charm of all main-level living. You may expand your living space by completing the unfinished basement, providing an opportunity for customization and additional functionality to suit your lifestyle. The oversize 2.5 car attached garage provides another added nice convenience. Step inside to discover updates that define modern luxury—white plantation shutters and bamboo flooring grace the main living areas. In the corner of the open family room is a slate fireplace that sets a cozy ambiance, enhanced by custom baseboards throughout. The heart of the home, the kitchen, boasts GE Café appliances and elegant copper accents. A culinary delight with a six-burner gas stove and double oven, quartz countertops, and a reverse osmosis water system, complemented by custom lighted cabinetry. Natural light floods through all the beautiful windows, illuminating the master bedroom featuring a spacious walk-in closet and an en suite bath with a soaking tub, separate shower, and dual sinks. French glass doors in the office/third bedroom offer privacy for remote work. With a new HVAC system installed in 2019, this home is not just stylish but also efficient. Embrace the outdoors on your back deck or utilize the close hiking and biking trails in Bluffs Regional Park Trail Open Space. The Wildcat Ridge pool and playground are just a short walk away, completing the perfect blend of luxury living and natural beauty. This home has been meticulously taken care, perfect for those wanting main floor living, easy access to amenities yet enjoy the outdoors with all the nearby hiking and biking trails and open space!
Zillow last checked: 8 hours ago
Listing updated: January 23, 2024 at 07:25am
Listed by:
Tracy Carter 303-947-4669,
LIV Sotheby's International Realty Castle Rock
Bought with:
Non Member
Non Member
Source: Pikes Peak MLS,MLS#: 7824206
Facts & features
Interior
Bedrooms & bathrooms
- Bedrooms: 3
- Bathrooms: 2
- Full bathrooms: 2
Basement
- Area: 728
Heating
- Forced Air
Cooling
- Ceiling Fan(s), Central Air
Appliances
- Included: Dishwasher, Disposal, Double Oven, Microwave, Oven, Refrigerator, Self Cleaning Oven
- Laundry: Main Level
Features
- Vaulted Ceiling(s), Pantry
- Flooring: Carpet, Tile, Vinyl/Linoleum, Other
- Windows: Window Coverings
- Basement: Partial,Unfinished
- Number of fireplaces: 1
- Fireplace features: One
Interior area
- Total structure area: 2,392
- Total interior livable area: 2,392 sqft
- Finished area above ground: 1,664
- Finished area below ground: 728
Property
Parking
- Total spaces: 2
- Parking features: Attached, Oversized, Concrete Driveway
- Attached garage spaces: 2
Features
- Patio & porch: Wood Deck, See Prop Desc Remarks
- Exterior features: Auto Sprinkler System
- Fencing: Back Yard
Lot
- Size: 7,492 sqft
- Features: Cul-De-Sac, See Remarks, Hiking Trail, Near Park, Near Schools, Near Shopping Center, HOA Required $, Landscaped
Details
- Parcel number: 223117410080
Construction
Type & style
- Home type: SingleFamily
- Architectural style: Ranch
- Property subtype: Single Family Residence
Materials
- Stone, Other
- Roof: Composite Shingle
Condition
- Existing Home
- New construction: No
- Year built: 1998
Utilities & green energy
- Water: Municipal
- Utilities for property: Natural Gas Connected
Community & neighborhood
Community
- Community features: Clubhouse, Pool
Location
- Region: Littleton
HOA & financial
HOA
- HOA fee: $225 quarterly
- Services included: Maintenance, Snow Removal, Trash Removal
Other
Other facts
- Listing terms: Cash,Conventional,FHA,Other,VA Loan
Price history
| Date | Event | Price |
|---|---|---|
| 1/23/2024 | Sold | $702,000-1%$293/sqft |
Source: | ||
| 12/13/2023 | Contingent | $709,000$296/sqft |
Source: | ||
| 12/13/2023 | Pending sale | $709,000$296/sqft |
Source: | ||
| 12/8/2023 | Listed for sale | $709,000$296/sqft |
Source: | ||
| 12/3/2023 | Pending sale | $709,000$296/sqft |
Source: | ||
Public tax history
| Year | Property taxes | Tax assessment |
|---|---|---|
| 2025 | $4,753 -0.9% | $42,300 -14.3% |
| 2024 | $4,797 +47.5% | $49,330 -1% |
| 2023 | $3,253 -3.7% | $49,810 +55.3% |
Find assessor info on the county website
Neighborhood: 80124
Nearby schools
GreatSchools rating
- 7/10Wildcat Mountain Elementary SchoolGrades: PK-5Distance: 0.4 mi
- 8/10Rocky Heights Middle SchoolGrades: 6-8Distance: 0.9 mi
- 9/10Rock Canyon High SchoolGrades: 9-12Distance: 0.8 mi
Schools provided by the listing agent
- Middle: Rocky Heights
- High: Rock Canyon
- District: Douglas RE1
Source: Pikes Peak MLS. This data may not be complete. We recommend contacting the local school district to confirm school assignments for this home.
Get a cash offer in 3 minutes
Find out how much your home could sell for in as little as 3 minutes with a no-obligation cash offer.
Estimated market value
$680,900
Get a cash offer in 3 minutes
Find out how much your home could sell for in as little as 3 minutes with a no-obligation cash offer.
Estimated market value
$680,900
