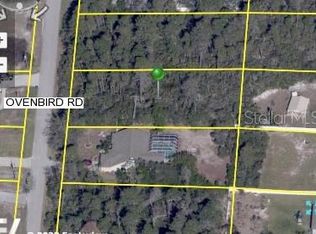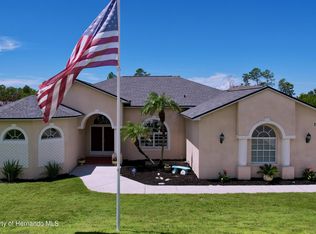Sold for $305,000
$305,000
7041 Ovenbird Rd, Weeki Wachee, FL 34613
3beds
1,604sqft
Single Family Residence
Built in 1988
0.46 Acres Lot
$288,900 Zestimate®
$190/sqft
$2,017 Estimated rent
Home value
$288,900
$251,000 - $332,000
$2,017/mo
Zestimate® history
Loading...
Owner options
Explore your selling options
What's special
Welcome to 7041 Ovenbird, a beautifully maintained 3-bedroom, 2-bathroom home with a 2-car garage and a stunning saltwater pool, all set on a spacious .45-acre lot. As you step into the main living area, you're immediately greeted by serene views of the pool through the sliding glass doors. The living room and dining room combo features elegant ceramic tile flooring and additional sliding glass doors that open to the pool area, enhancing the seamless indoor-outdoor living experience.
The centrally located kitchen boasts abundant cabinetry, stone countertops, a deep sink with pool views, a breakfast bar, and a cozy eat-in nook. The family room, perfect for entertaining, offers laminate flooring and sliding glass doors that also lead to the pool. Adjacent to the family room, a hallway connects to two guest bedrooms, each with new carpet, ceiling fans, and ample closet space. The nearby guest bathroom, conveniently located just steps away, offers ceramic tile flooring, a single-sink vanity, a tub/shower combo, and direct access to the pool—ideal for easy outdoor living.
The master suite, situated on the opposite side of the home for added privacy, opens to the lanai through sliding doors and features a dual-sink vanity, a luxurious jetted tub, a walk-in tile shower, and two generous closets.
This home's prime location offers close proximity to major shopping, boat ramps, marinas, and quick access to the 589, making a trip to Tampa a breeze.
Zillow last checked: 8 hours ago
Listing updated: December 20, 2024 at 07:07am
Listed by:
Thomas "TJ" L Homan Jr 352-675-8245,
Homan Realty Group Inc
Bought with:
Kevin Neely, SL3518624
Keller Williams-Elite Partners
Source: HCMLS,MLS#: 2240425
Facts & features
Interior
Bedrooms & bathrooms
- Bedrooms: 3
- Bathrooms: 2
- Full bathrooms: 2
Primary bedroom
- Level: Main
- Area: 144.49
- Dimensions: 12.97x11.14
Bedroom 2
- Level: Main
- Area: 121.29
- Dimensions: 10.15x11.95
Dining room
- Level: Main
Kitchen
- Level: Main
Heating
- Central, Electric
Cooling
- Central Air, Electric
Appliances
- Included: Dishwasher, Electric Oven, Microwave, Refrigerator
Features
- Ceiling Fan(s), Split Plan
- Flooring: Carpet, Laminate, Tile, Wood
- Has fireplace: No
Interior area
- Total structure area: 1,604
- Total interior livable area: 1,604 sqft
Property
Parking
- Total spaces: 2
- Parking features: Attached
- Attached garage spaces: 2
Features
- Stories: 1
- Has private pool: Yes
- Pool features: In Ground
Lot
- Size: 0.46 Acres
- Features: Few Trees
Details
- Parcel number: R01 221 17 3400 0155 0140
- Zoning: PDP
- Zoning description: Planned Development Project
- Special conditions: Standard
Construction
Type & style
- Home type: SingleFamily
- Architectural style: Contemporary
- Property subtype: Single Family Residence
Materials
- Block, Concrete, Stucco
- Roof: Shingle
Condition
- New construction: No
- Year built: 1988
Utilities & green energy
- Sewer: Septic Tank
- Water: Well
- Utilities for property: Cable Available, Electricity Available
Community & neighborhood
Location
- Region: Weeki Wachee
- Subdivision: Royal Highlands Unit 9
Other
Other facts
- Listing terms: Cash,Conventional,FHA,VA Loan
- Road surface type: Paved
Price history
| Date | Event | Price |
|---|---|---|
| 12/18/2024 | Sold | $305,000-9%$190/sqft |
Source: | ||
| 10/14/2024 | Pending sale | $334,999+1.5%$209/sqft |
Source: | ||
| 9/16/2024 | Price change | $329,999+0%$206/sqft |
Source: | ||
| 8/26/2024 | Price change | $329,900-1.5%$206/sqft |
Source: | ||
| 8/24/2024 | Listed for sale | $334,999+109.4%$209/sqft |
Source: | ||
Public tax history
| Year | Property taxes | Tax assessment |
|---|---|---|
| 2024 | $464 +11.6% | $109,770 +3% |
| 2023 | $416 +22.7% | $106,573 +3% |
| 2022 | $339 | $103,469 +3% |
Find assessor info on the county website
Neighborhood: North Weeki Wachee
Nearby schools
GreatSchools rating
- 5/10Winding Waters K-8Grades: PK-8Distance: 5.2 mi
- 3/10Weeki Wachee High SchoolGrades: 9-12Distance: 5 mi
Schools provided by the listing agent
- Elementary: Winding Waters K-8
- Middle: Fox Chapel
- High: Weeki Wachee
Source: HCMLS. This data may not be complete. We recommend contacting the local school district to confirm school assignments for this home.
Get a cash offer in 3 minutes
Find out how much your home could sell for in as little as 3 minutes with a no-obligation cash offer.
Estimated market value$288,900
Get a cash offer in 3 minutes
Find out how much your home could sell for in as little as 3 minutes with a no-obligation cash offer.
Estimated market value
$288,900

