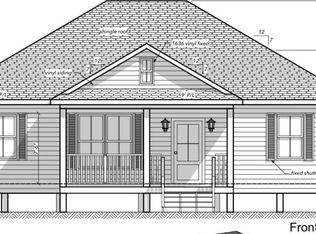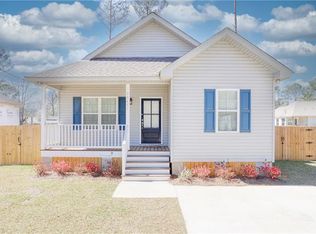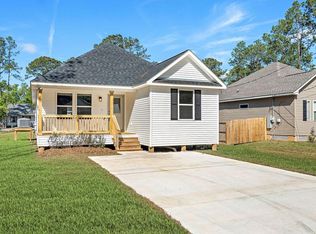Welcome to 70419 3rd St, a beautifully designed 3-bedroom, 2-bathroom home that perfectly blends modern elegance with everyday comfort. Spanning 1,530 square feet, this home boasts a seamless open-concept layout, allowing natural light to flow effortlessly through each space. The absence of carpet ensures a sleek, low-maintenance lifestyle, complemented by high-end finishes such as granite countertops and stainless-steel appliances in the kitchen. Vaulted ceilings in both the living area and the primary suite add a sense of grandeur, making the space feel even more open and inviting. Whether you're entertaining guests or enjoying a quiet evening in, this home provides the perfect backdrop for any occasion. The primary suite serves as a true retreat, offering a spacious and thoughtfully designed layout. The en-suite bathroom features double vanities, a luxurious garden tub, and a separate shower, creating a spa-like atmosphere. The two additional bedrooms, equally bright and inviting, offering versatility. Every detail of this home has been designed with comfort and functionality in mind, ensuring that each space meets the needs of modern homeowners. Stepping outside, you'll find a peaceful backyard oasis, perfect for both relaxation and entertainment. The patio extends your living space outdoors, while the yard space provides endless possibilities?whether it's gardening, outdoor dining, or setting up a cozy fire pit for cool Louisiana nights. With its ideal blend of tranquility and convenience, this home is just minutes from Covington's vibrant shopping, dining, and essential amenities, making it the perfect place to call home. Preferred Flood zone C
This property is off market, which means it's not currently listed for sale or rent on Zillow. This may be different from what's available on other websites or public sources.



