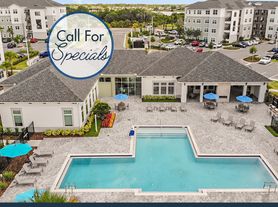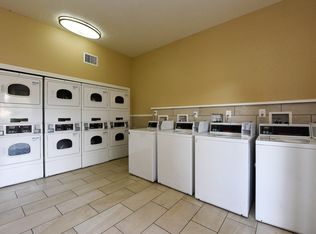Welcome home to this inviting 3-bedroom, 2.5-bath townhome featuring 1,374 square feet of thoughtfully designed living space. Step through the front porch into a bright and airy great room that flows seamlessly into the open-concept kitchen, complete with a generous island ideal for casual meals and lively gatherings. The first floor offers a convenient half-bathroom, access to the one-car garage, and a large outdoor patio perfect for relaxing or entertaining. Upstairs, you'll find two cozy bedrooms with a full bath, plus a spacious master suite boasting a walk-in closet and a luxurious double vanity bathroom. Enjoy the ease of an upstairs laundry area and abundant storage throughout, including under-stair space, a large pantry, and a linen closet. This townhome blends comfort, functionality, and charm ready to welcome you home.
Townhouse for rent
$1,950/mo
7042 Grand Elm Dr, Riverview, FL 33578
3beds
1,374sqft
Price may not include required fees and charges.
Townhouse
Available Fri Nov 7 2025
Cats, dogs OK
Central air
In unit laundry
1 Attached garage space parking
Electric
What's special
Generous islandCozy bedroomsConvenient half-bathroomSpacious master suiteAbundant storageLarge outdoor patioUpstairs laundry area
- 7 hours |
- -- |
- -- |
Travel times
Looking to buy when your lease ends?
Consider a first-time homebuyer savings account designed to grow your down payment with up to a 6% match & a competitive APY.
Facts & features
Interior
Bedrooms & bathrooms
- Bedrooms: 3
- Bathrooms: 3
- Full bathrooms: 2
- 1/2 bathrooms: 1
Heating
- Electric
Cooling
- Central Air
Appliances
- Included: Dishwasher, Disposal, Dryer, Microwave, Range, Refrigerator, Washer
- Laundry: In Unit, Upper Level
Features
- Stone Counters, Walk In Closet
Interior area
- Total interior livable area: 1,374 sqft
Video & virtual tour
Property
Parking
- Total spaces: 1
- Parking features: Attached, Covered
- Has attached garage: Yes
- Details: Contact manager
Features
- Stories: 2
- Exterior features: Blinds, Electric Water Heater, Floor Covering: Ceramic, Flooring: Ceramic, Garbage included in rent, Grounds Care included in rent, Heating: Electric, Pool, Sewage included in rent, Sliding Doors, Stone Counters, Taxes included in rent, Upper Level, View Type: Pond, Walk In Closet
Details
- Parcel number: U1330195EW000000000010
Construction
Type & style
- Home type: Townhouse
- Property subtype: Townhouse
Condition
- Year built: 2019
Utilities & green energy
- Utilities for property: Garbage, Sewage
Building
Management
- Pets allowed: Yes
Community & HOA
HOA
- Amenities included: Pond Year Round
Location
- Region: Riverview
Financial & listing details
- Lease term: 12 Months
Price history
| Date | Event | Price |
|---|---|---|
| 11/3/2025 | Listed for rent | $1,950-11.4%$1/sqft |
Source: Stellar MLS #TB8437385 | ||
| 10/4/2024 | Listing removed | $2,200$2/sqft |
Source: Zillow Rentals | ||
| 9/19/2024 | Price change | $2,200-4.3%$2/sqft |
Source: Zillow Rentals | ||
| 9/1/2024 | Price change | $2,300+4.5%$2/sqft |
Source: Zillow Rentals | ||
| 8/26/2024 | Listed for rent | $2,200$2/sqft |
Source: Zillow Rentals | ||

