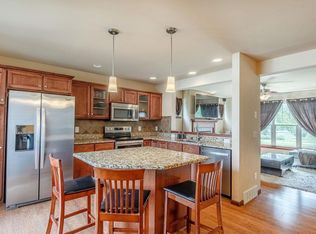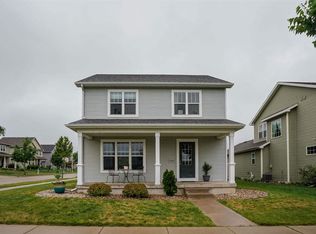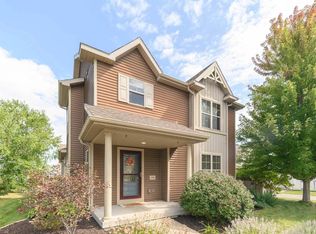Closed
$394,000
7042 Littlemore Drive, Madison, WI 53718
3beds
1,531sqft
Single Family Residence
Built in 2011
3,049.2 Square Feet Lot
$395,800 Zestimate®
$257/sqft
$2,551 Estimated rent
Home value
$395,800
$372,000 - $420,000
$2,551/mo
Zestimate® history
Loading...
Owner options
Explore your selling options
What's special
Welcome to The Meadowlands! This beautiful 2-story home is move-in ready and waiting for your personal touch. The open-concept main floor features a modern kitchen with an island/breakfast bar, a convenient half bath, and easy access to the deck?perfect for entertaining or relaxing. Upstairs, you?ll find three spacious bedrooms, including a primary suite, and two full baths. The lower level offers endless possibilities?finish it to fit your lifestyle! Ideally situated across from the fully lit Door Creek Park, offering year-round outdoor activities just steps from your door. New Roof October 2025.
Zillow last checked: 8 hours ago
Listing updated: November 15, 2025 at 08:01am
Listed by:
Tammy Young HomeInfo@firstweber.com,
First Weber Inc,
Andrea Paul-Huelsemann 608-393-3641,
First Weber Inc
Bought with:
Andrea Paul-Huelsemann
Source: WIREX MLS,MLS#: 2002148 Originating MLS: South Central Wisconsin MLS
Originating MLS: South Central Wisconsin MLS
Facts & features
Interior
Bedrooms & bathrooms
- Bedrooms: 3
- Bathrooms: 3
- Full bathrooms: 2
- 1/2 bathrooms: 1
Primary bedroom
- Level: Upper
- Area: 169
- Dimensions: 13 x 13
Bedroom 2
- Level: Upper
- Area: 120
- Dimensions: 12 x 10
Bedroom 3
- Level: Upper
- Area: 110
- Dimensions: 11 x 10
Bathroom
- Features: Stubbed For Bathroom on Lower, At least 1 Tub, Master Bedroom Bath: Full, Master Bedroom Bath, Master Bedroom Bath: Tub/Shower Combo
Kitchen
- Level: Main
- Area: 140
- Dimensions: 14 x 10
Living room
- Level: Main
- Area: 195
- Dimensions: 15 x 13
Heating
- Natural Gas, Forced Air
Cooling
- Central Air
Appliances
- Included: Range/Oven, Refrigerator, Dishwasher, Microwave, Washer, Dryer, Water Softener
Features
- Walk-In Closet(s), High Speed Internet, Breakfast Bar, Kitchen Island
- Basement: Full,Sump Pump,Concrete
Interior area
- Total structure area: 1,531
- Total interior livable area: 1,531 sqft
- Finished area above ground: 1,531
- Finished area below ground: 0
Property
Parking
- Total spaces: 2
- Parking features: 2 Car, Attached, Garage Door Opener
- Attached garage spaces: 2
Features
- Levels: Two
- Stories: 2
- Patio & porch: Deck
Lot
- Size: 3,049 sqft
- Dimensions: 45 x 72
- Features: Sidewalks
Details
- Parcel number: 071001410027
- Zoning: PUDSIP
- Special conditions: Arms Length
- Other equipment: Air Purifier
Construction
Type & style
- Home type: SingleFamily
- Architectural style: Victorian/Federal
- Property subtype: Single Family Residence
Materials
- Vinyl Siding
Condition
- 11-20 Years
- New construction: No
- Year built: 2011
Utilities & green energy
- Sewer: Public Sewer
- Water: Public
Green energy
- Green verification: Green Built Home Cert
- Energy efficient items: Energy Assessment Available
Community & neighborhood
Location
- Region: Madison
- Subdivision: The Meadowlands
- Municipality: Madison
HOA & financial
HOA
- Has HOA: Yes
- HOA fee: $160 annually
Price history
| Date | Event | Price |
|---|---|---|
| 11/7/2025 | Sold | $394,000+1.1%$257/sqft |
Source: | ||
| 9/12/2025 | Contingent | $389,900$255/sqft |
Source: | ||
| 8/19/2025 | Price change | $389,900-2.5%$255/sqft |
Source: | ||
| 8/15/2025 | Listed for sale | $399,900$261/sqft |
Source: | ||
| 7/8/2025 | Contingent | $399,900$261/sqft |
Source: | ||
Public tax history
| Year | Property taxes | Tax assessment |
|---|---|---|
| 2024 | $6,583 +3% | $336,300 +6% |
| 2023 | $6,393 | $317,300 +15% |
| 2022 | -- | $275,900 +14% |
Find assessor info on the county website
Neighborhood: Sprecher East
Nearby schools
GreatSchools rating
- 1/10Kennedy Elementary SchoolGrades: PK-5Distance: 2.2 mi
- 4/10Whitehorse Middle SchoolGrades: 6-8Distance: 3.6 mi
- 6/10Lafollette High SchoolGrades: 9-12Distance: 4.1 mi
Schools provided by the listing agent
- Elementary: Kennedy
- Middle: Whitehorse
- High: Lafollette
- District: Madison
Source: WIREX MLS. This data may not be complete. We recommend contacting the local school district to confirm school assignments for this home.

Get pre-qualified for a loan
At Zillow Home Loans, we can pre-qualify you in as little as 5 minutes with no impact to your credit score.An equal housing lender. NMLS #10287.
Sell for more on Zillow
Get a free Zillow Showcase℠ listing and you could sell for .
$395,800
2% more+ $7,916
With Zillow Showcase(estimated)
$403,716

