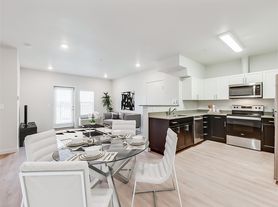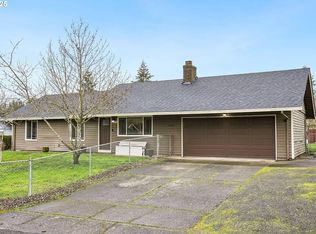Beautiful newer 3 Bedroom 2.5 bathroom Townhouse-Evergreen School District
Introducing a stunning 3 bedroom, 2.5 bathroom townhouse in Vancouver, WA. This end unit boasts an open great room style floorplan, perfect for entertaining guests or relaxing with loved ones. The kitchen features stainless steel appliances, ideal for whipping up delicious meals. Enjoy the convenience of central AC and LVP flooring throughout the main floor. The primary bedroom includes a large walk-in closet and balcony, providing a private retreat. With a 2 car garage, fully fenced front yard, and open loft area upstairs, this house offers both comfort and functionality. The laundry room comes equipped with a washer and dryer for added convenience. Don't miss out on the opportunity to make this house your new home!
This home is located in the Evergreen School District:
Elementary: Emerald
Middle: Frontier
High: Union
Please call our office to schedule a viewing.
Refundable Deposit $1800 (Holding deposit is 25% of rent amount)
Non Refundable Cleaning Fee $700
Move In Fee $275
Deposit/Fees: (Subject to increase depending on screening results)
All Personal Property Management residents have the option to enroll in the Resident Benefits Package (RBP) for $46.95 per month. This package includes liability insurance, credit building to improve your credit score with timely rent payments, up to $1 million in identity theft protection, HVAC air filter delivery (for applicable properties), a move-in concierge service to simplify utility connections and home service setup, access to our top-tier resident rewards program, and much more! Additional details are available upon application.
Pets are negotiable and do require a separate third party pet screening if approved additional security deposit and monthly pet rent will apply. https
personalpm.
By applying for this property you acknowledge and accept the rental criteria put forth by PPM. This criteria can be found on our website under the vacancy tab.
Personal Property Management, is an equal opportunity housing provider in accordance with state and federal law.
Disclaimer:
Property amenities/features listed above are deemed reliable but are not guaranteed. Prospective applicants should verify all amenities/features to their satisfaction. Landlord is not liable for any typographical errors or mistakes in amenities/features listed.
Anyone over the age of 18 must submit an application. Applications without payment will not be considered. Our properties are not considered reserved until the security deposit has been received.
Amenities: stainless steel appliances, 2 car garage, lvp througout main floor, open great room style floorplan, end unit, laundry room with washer and dryer, gentral ac, fully fenced in front yard, primary bedroom has large walkin closet and balcony, open loft area upstiars
Townhouse for rent
$2,295/mo
7042 NE 155th Pl, Vancouver, WA 98682
3beds
1,472sqft
Price may not include required fees and charges.
Townhouse
Available Fri Dec 12 2025
Cats, small dogs OK
What's special
End unitCentral acOpen loft area upstairsFully fenced front yard
- 1 day |
- -- |
- -- |
Zillow last checked: 10 hours ago
Listing updated: December 06, 2025 at 12:30am
Travel times
Looking to buy when your lease ends?
Consider a first-time homebuyer savings account designed to grow your down payment with up to a 6% match & a competitive APY.
Facts & features
Interior
Bedrooms & bathrooms
- Bedrooms: 3
- Bathrooms: 3
- Full bathrooms: 2
- 1/2 bathrooms: 1
Features
- Walk In Closet
Interior area
- Total interior livable area: 1,472 sqft
Property
Parking
- Details: Contact manager
Features
- Exterior features: Walk In Closet
Details
- Parcel number: 986057208
Construction
Type & style
- Home type: Townhouse
- Property subtype: Townhouse
Building
Management
- Pets allowed: Yes
Community & HOA
Location
- Region: Vancouver
Financial & listing details
- Lease term: Contact For Details
Price history
| Date | Event | Price |
|---|---|---|
| 12/5/2025 | Listed for rent | $2,295$2/sqft |
Source: Zillow Rentals | ||
| 9/5/2024 | Sold | $422,500-1.7%$287/sqft |
Source: | ||
| 7/27/2024 | Pending sale | $430,000$292/sqft |
Source: | ||
| 7/18/2024 | Listed for sale | $430,000+7.5%$292/sqft |
Source: | ||
| 1/27/2023 | Sold | $399,900$272/sqft |
Source: | ||

