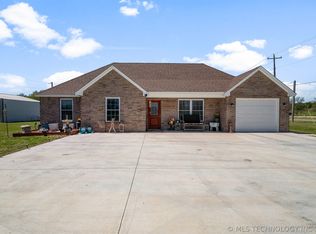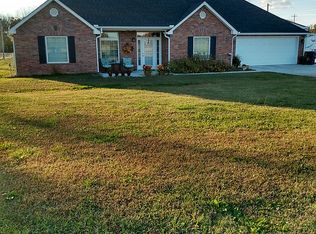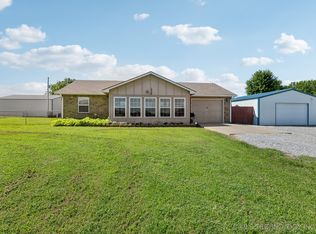Lovely custom home ideally located close to MAIP on 1.1 acres. Features include split floor plan, stone fireplace, open kitchen/dining/ great room, lovely granite counter tops and abundant storage. Large fenced yard, 40x40 shop with enclosed workroom and large enough for boat & RV. A lot here to appreciate in this quality built home and shop.
This property is off market, which means it's not currently listed for sale or rent on Zillow. This may be different from what's available on other websites or public sources.



