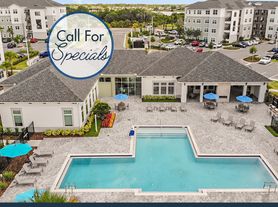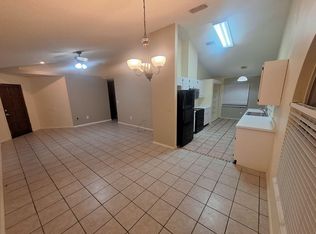Welcome to this spacious 3-bedroom, 2.5-bathroom townhome offering 1,374 sq. ft. of comfortable living in the sought-after Oak Creek community. The open-concept first floor features a bright living and dining area, a well-equipped kitchen with ample storage, and a convenient half bath. Upstairs, you'll find a generous primary suite with a private bath and walk-in closet, along with two additional bedrooms and a full bathroom. Located in the heart of Riverview, this home offers easy access to US-301, I-75, and the Crosstown Expressway, making commutes to downtown Tampa, Brandon, and MacDill AFB simple. Nearby shopping, dining, schools, and entertainment add to the convenience of this desirable community.
To view a 3D tour copy and paste the following link:
If you decide to apply for one of our properties:
Screening includes credit/background check, income verification of 2.5 to 3 times the monthly rent and rental history verification. We encourage applicants with credit scores above 600 to apply, as meeting this criteria will help streamline the application process.
APPLICANT CHARGES:
Application Fees: $75 each adult, 18 years of age and older (non-refundable).
$25 each pet application fee for pet verification (non-refundable).
Current vaccination records will be required.
ESA and service animals are FREE with verified documentation.
Lease Initiation Admin Fee: $150.00 after approval and upon signing.
Security Deposit: Equal to one month's rent.
Pet Fee if applicable (non-refundable) $350 each pet.
All Rent Solutions residents are enrolled in the Resident Benefits Package (RBP) for $49.95/month which includes liability insurance, credit building to help boost the resident's credit score with timely rent payments, HVAC air filter delivery (for applicable properties), our best-in-class resident rewards program, and much more! More details upon application.
Townhouse for rent
$2,350/mo
7042 Summer Holly Pl, Riverview, FL 33578
3beds
1,374sqft
Price may not include required fees and charges.
Townhouse
Available now
Cats, dogs OK
Central air
In unit laundry
Attached garage parking
Electric
What's special
Comfortable livingPrivate bathAmple storageGenerous primary suiteOpen-concept first floorWell-equipped kitchenWalk-in closet
- 9 days |
- -- |
- -- |
Travel times
Looking to buy when your lease ends?
Get a special Zillow offer on an account designed to grow your down payment. Save faster with up to a 6% match & an industry leading APY.
Offer exclusive to Foyer+; Terms apply. Details on landing page.
Facts & features
Interior
Bedrooms & bathrooms
- Bedrooms: 3
- Bathrooms: 3
- Full bathrooms: 2
- 1/2 bathrooms: 1
Heating
- Electric
Cooling
- Central Air
Appliances
- Included: Dishwasher, Disposal, Dryer, Microwave, Oven, Range Oven, Refrigerator, Washer
- Laundry: In Unit
Features
- Large Closets, Range/Oven, Walk In Closet, Walk-In Closet(s)
Interior area
- Total interior livable area: 1,374 sqft
Video & virtual tour
Property
Parking
- Parking features: Attached
- Has attached garage: Yes
- Details: Contact manager
Features
- Exterior features: Eat-in Kitchen, Heating: Electric, Range/Oven, Sewer, Townhouse, Trash, Walk In Closet
Details
- Parcel number: 193013B29000000001280U
Construction
Type & style
- Home type: Townhouse
- Property subtype: Townhouse
Building
Management
- Pets allowed: Yes
Community & HOA
Community
- Features: Pool
HOA
- Amenities included: Pool
Location
- Region: Riverview
Financial & listing details
- Lease term: Contact For Details
Price history
| Date | Event | Price |
|---|---|---|
| 10/7/2025 | Listed for rent | $2,350$2/sqft |
Source: Zillow Rentals | ||
| 1/4/2019 | Sold | $169,457$123/sqft |
Source: Public Record | ||

