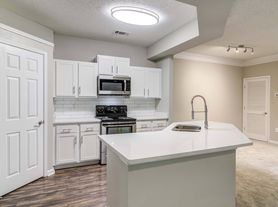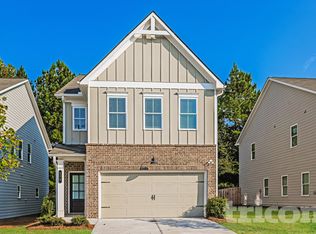READY NOW
Never lived in this stunning Hendricks floorplan, 2 car garage, 5 bedrooms, 4 bathrooms. Guest Bedroom with full bath on main, separate open dining room, kitchen with double ovens, quartz counters and stainless steel appliances, deep island, access to over sized covered patio with stunning triple sliders and views to great room. White painted cabinets to ceiling. Soaring two story ceilings in great room with massive wall of windows, fireplace in great room with beautiful ceiling height white stone surround flanked by niches suitable for future bookcases. Private backyard on wooded lot, oversized sideyard, located in cul-de-sac. Primary bathroom features beautiful oversized frameless shower with two shower heads, bench and soaking tub. Laundry room, three secondary bedrooms and amazing views through two story windows complete the second floor. Amenities will include pickleball courts, pool and cabana.
Listings identified with the FMLS IDX logo come from FMLS and are held by brokerage firms other than the owner of this website. The listing brokerage is identified in any listing details. Information is deemed reliable but is not guaranteed. 2025 First Multiple Listing Service, Inc.
House for rent
$5,000/mo
7043 Foundry Dr, Woodstock, GA 30188
5beds
3,600sqft
Price may not include required fees and charges.
Singlefamily
Available now
No pets
Central air, electric, zoned, ceiling fan
In unit laundry
4 Attached garage spaces parking
Natural gas, central, forced air, zoned, fireplace
What's special
Fireplace in great roomOversized sideyardDeep islandMassive wall of windowsOpen dining roomStunning triple slidersStainless steel appliances
- 3 days |
- -- |
- -- |
Travel times
Looking to buy when your lease ends?
Consider a first-time homebuyer savings account designed to grow your down payment with up to a 6% match & a competitive APY.
Facts & features
Interior
Bedrooms & bathrooms
- Bedrooms: 5
- Bathrooms: 4
- Full bathrooms: 4
Rooms
- Room types: Office
Heating
- Natural Gas, Central, Forced Air, Zoned, Fireplace
Cooling
- Central Air, Electric, Zoned, Ceiling Fan
Appliances
- Included: Dishwasher, Disposal, Double Oven, Microwave, Oven, Range, Stove
- Laundry: In Unit, Laundry Room, Sink, Upper Level
Features
- Ceiling Fan(s), High Ceilings 10 ft Main, High Ceilings 9 ft Upper
- Flooring: Carpet, Hardwood
- Has fireplace: Yes
Interior area
- Total interior livable area: 3,600 sqft
Video & virtual tour
Property
Parking
- Total spaces: 4
- Parking features: Attached, Driveway, Garage, Covered
- Has attached garage: Yes
- Details: Contact manager
Features
- Stories: 2
- Exterior features: Contact manager
Construction
Type & style
- Home type: SingleFamily
- Property subtype: SingleFamily
Materials
- Roof: Composition,Shake Shingle
Condition
- Year built: 2025
Community & HOA
Community
- Features: Playground
Location
- Region: Woodstock
Financial & listing details
- Lease term: 12 Months
Price history
| Date | Event | Price |
|---|---|---|
| 11/12/2025 | Listed for rent | $5,000$1/sqft |
Source: FMLS GA #7680322 | ||
| 9/8/2025 | Listing removed | $5,000$1/sqft |
Source: GAMLS #10567360 | ||
| 9/3/2025 | Listed for rent | $5,000$1/sqft |
Source: GAMLS #10567360 | ||
| 9/2/2025 | Listing removed | $5,000$1/sqft |
Source: FMLS GA #7617959 | ||
| 7/18/2025 | Listed for rent | $5,000$1/sqft |
Source: FMLS GA #7617959 | ||

