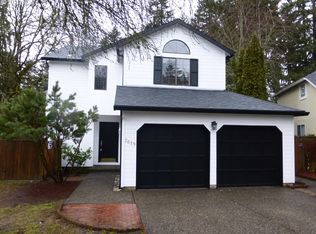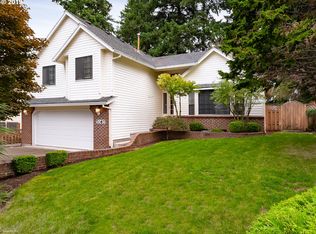Sold
$590,000
7043 SW 166th Ter, Beaverton, OR 97007
4beds
1,807sqft
Residential, Single Family Residence
Built in 1988
6,098.4 Square Feet Lot
$576,300 Zestimate®
$327/sqft
$3,078 Estimated rent
Home value
$576,300
$542,000 - $611,000
$3,078/mo
Zestimate® history
Loading...
Owner options
Explore your selling options
What's special
OPEN HOUSE SUNDAY 4/13 12-2PM! Nestled in a peaceful Cooper Mountain cul-de-sac, this 2 story traditional home offers 4 bedrooms, 2.5 baths, and 1,807 square feet of living space. The property boasts a recently updated kitchen with updated appliances, expanded pantry, and quartz counters. Fresh paint, baseboards, and new flooring enhance the first floor's modern aesthetic, complemented by updated windows and insulation for energy efficiency. Outside, enjoy beautifully refreshed landscaping with new sod, raised garden beds, and a private yard. Cozy up by the high-efficiency gas fireplace, adorned with a new mantle and tile. Bathrooms feature updated flooring, counters, and new toilets, ensuring comfort and convenience. Walking distance to shopping, restaurants, parks, schools, and amenities, this home is move-in ready and awaiting its next owner!
Zillow last checked: 8 hours ago
Listing updated: May 20, 2025 at 07:42am
Listed by:
Gary Potts 503-753-6136,
John L Scott Portland SW
Bought with:
Hossein Amirifar, 930300170
A2K Realty Inc
Source: RMLS (OR),MLS#: 560148506
Facts & features
Interior
Bedrooms & bathrooms
- Bedrooms: 4
- Bathrooms: 3
- Full bathrooms: 2
- Partial bathrooms: 1
- Main level bathrooms: 1
Primary bedroom
- Features: Bathroom, Suite, Walkin Closet, Wallto Wall Carpet
- Level: Upper
Bedroom 2
- Features: Closet, Wallto Wall Carpet
- Level: Upper
Bedroom 3
- Features: Closet, Wallto Wall Carpet
- Level: Upper
Bedroom 4
- Features: Closet, Wallto Wall Carpet
- Level: Upper
Dining room
- Features: Formal, Vinyl Floor
- Level: Main
Family room
- Features: Fireplace, Vinyl Floor
- Level: Main
Kitchen
- Features: Dishwasher, Disposal, Island, Microwave, Pantry, Builtin Oven, Vinyl Floor
- Level: Main
Living room
- Features: Formal, Vaulted Ceiling, Vinyl Floor
- Level: Main
Heating
- Forced Air, Fireplace(s)
Cooling
- Central Air
Appliances
- Included: Built In Oven, Dishwasher, Disposal, Microwave, Plumbed For Ice Maker, Gas Water Heater
Features
- High Ceilings, Quartz, Vaulted Ceiling(s), Closet, Built-in Features, Sink, Formal, Kitchen Island, Pantry, Bathroom, Suite, Walk-In Closet(s), Tile
- Flooring: Vinyl, Wall to Wall Carpet
- Windows: Double Pane Windows
- Number of fireplaces: 1
Interior area
- Total structure area: 1,807
- Total interior livable area: 1,807 sqft
Property
Parking
- Total spaces: 2
- Parking features: Driveway, Garage Door Opener, Attached
- Attached garage spaces: 2
- Has uncovered spaces: Yes
Features
- Levels: Two
- Stories: 2
- Patio & porch: Patio
- Exterior features: Garden, Raised Beds, Yard
- Fencing: Fenced
- Has view: Yes
- View description: Park/Greenbelt
Lot
- Size: 6,098 sqft
- Features: Cul-De-Sac, Level, Private, Sprinkler, SqFt 5000 to 6999
Details
- Parcel number: R1425684
Construction
Type & style
- Home type: SingleFamily
- Architectural style: Traditional
- Property subtype: Residential, Single Family Residence
Materials
- Cedar, Lap Siding
- Roof: Composition
Condition
- Resale
- New construction: No
- Year built: 1988
Utilities & green energy
- Gas: Gas
- Sewer: Public Sewer
- Water: Public
- Utilities for property: Cable Connected
Community & neighborhood
Location
- Region: Beaverton
Other
Other facts
- Listing terms: Cash,Conventional,VA Loan
- Road surface type: Paved
Price history
| Date | Event | Price |
|---|---|---|
| 5/20/2025 | Sold | $590,000+1%$327/sqft |
Source: | ||
| 4/15/2025 | Pending sale | $584,000$323/sqft |
Source: | ||
| 4/10/2025 | Listed for sale | $584,000+124.6%$323/sqft |
Source: | ||
| 8/9/2012 | Sold | $260,000-1.9%$144/sqft |
Source: | ||
| 6/29/2012 | Listed for sale | $265,000+48.7%$147/sqft |
Source: Redfin #12444848 | ||
Public tax history
| Year | Property taxes | Tax assessment |
|---|---|---|
| 2024 | $6,395 +5.9% | $294,290 +3% |
| 2023 | $6,038 +4.5% | $285,720 +3% |
| 2022 | $5,779 +3.6% | $277,400 |
Find assessor info on the county website
Neighborhood: West Beaverton
Nearby schools
GreatSchools rating
- 7/10Cooper Mountain Elementary SchoolGrades: K-5Distance: 0.3 mi
- 2/10Mountain View Middle SchoolGrades: 6-8Distance: 0.8 mi
- 8/10Mountainside High SchoolGrades: 9-12Distance: 2.8 mi
Schools provided by the listing agent
- Elementary: Cooper Mountain
- Middle: Mountain View
- High: Mountainside
Source: RMLS (OR). This data may not be complete. We recommend contacting the local school district to confirm school assignments for this home.
Get a cash offer in 3 minutes
Find out how much your home could sell for in as little as 3 minutes with a no-obligation cash offer.
Estimated market value
$576,300
Get a cash offer in 3 minutes
Find out how much your home could sell for in as little as 3 minutes with a no-obligation cash offer.
Estimated market value
$576,300

