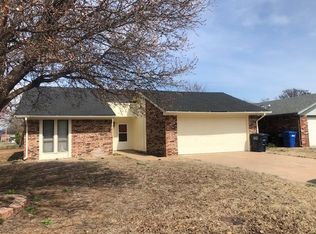Sold for $434,500 on 01/03/24
$434,500
7044 Chestnut Ln, Enid, OK 73703
4beds
2,426sqft
Single Family Residence
Built in ----
-- sqft lot
$424,300 Zestimate®
$179/sqft
$2,681 Estimated rent
Home value
$424,300
$403,000 - $446,000
$2,681/mo
Zestimate® history
Loading...
Owner options
Explore your selling options
What's special
Welcome to 7044 Chestnut Lane, a beautifully designed 4-bedroom, 2.5-bathroom split-floor plan home that perfectly blends luxury and country living.
Step inside and be captivated by a grand foyer leading you into 15' cathedral ceilings that enhance the living room and kitchen. Wood-like ceramic tile flows throughout all living areas. The open-concept living space features a cozy fireplace, while the chef's kitchen boasts an oversized island with cabinet storage, a walk-in pantry, and high-end finishes. The primary suite has 12' tray ceilings, French doors, and a spa-like five-piece bathroom with a large soaking tub, walk-in shower, and massive dressing room. Outside, enjoy a large covered patio perfect for outdoor dining and relaxation. This home features a wrought-iron fence, plantation shutters for the windows, and a storm shelter located in the third-car garage.
With its prime location near Vance Air Force Base and Chisholm District schools, this home is an incredible opportunity.
Lease between 12 to 24 months. A security deposit is required, along with a small administration fee for a background check.
No water/irrigation bill as property is on a well. Owner pays for any septic tank requirements & pest control. All other utilities are the tenants' responsibility, to include landscaping.
Up to two pets authorized, zero tolerance aggressive breeds. No smoking policy.
Zillow last checked: 10 hours ago
Listing updated: June 24, 2025 at 04:22am
Source: Zillow Rentals
Facts & features
Interior
Bedrooms & bathrooms
- Bedrooms: 4
- Bathrooms: 3
- Full bathrooms: 3
Heating
- Forced Air
Cooling
- Central Air
Appliances
- Included: Dishwasher, Dryer, Freezer, Microwave, Oven, Refrigerator, Washer
- Laundry: In Unit
Features
- Flooring: Carpet, Tile
Interior area
- Total interior livable area: 2,426 sqft
Property
Parking
- Parking features: Attached
- Has attached garage: Yes
- Details: Contact manager
Features
- Exterior features: Electric Vehicle Charging Station, Heating system: Forced Air, Pest Control included in rent, Water not included in rent
Details
- Parcel number: 240088001
Construction
Type & style
- Home type: SingleFamily
- Property subtype: Single Family Residence
Community & neighborhood
Location
- Region: Enid
HOA & financial
Other fees
- Deposit fee: $2,700
- Administrative fee: $125
- Pet deposit fee: $100
Other
Other facts
- Available date: 05/26/2025
Price history
| Date | Event | Price |
|---|---|---|
| 6/26/2025 | Listing removed | $2,700$1/sqft |
Source: Zillow Rentals | ||
| 6/25/2025 | Listing removed | $429,000$177/sqft |
Source: | ||
| 5/31/2025 | Price change | $429,000-1.4%$177/sqft |
Source: | ||
| 5/26/2025 | Listed for rent | $2,700$1/sqft |
Source: Zillow Rentals | ||
| 5/20/2025 | Price change | $434,900-0.5%$179/sqft |
Source: | ||
Public tax history
| Year | Property taxes | Tax assessment |
|---|---|---|
| 2024 | $5,363 +8143.4% | $51,440 +8130.4% |
| 2023 | $65 -4.8% | $625 |
| 2022 | $68 -73.7% | $625 -75% |
Find assessor info on the county website
Neighborhood: 73703
Nearby schools
GreatSchools rating
- 8/10Prairie View Elementary SchoolGrades: PK-5Distance: 2.1 mi
- 5/10Dewitt Waller MsGrades: 6-8Distance: 4.1 mi
- 4/10Enid High SchoolGrades: 9-12Distance: 5.7 mi

Get pre-qualified for a loan
At Zillow Home Loans, we can pre-qualify you in as little as 5 minutes with no impact to your credit score.An equal housing lender. NMLS #10287.
