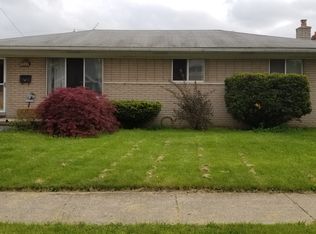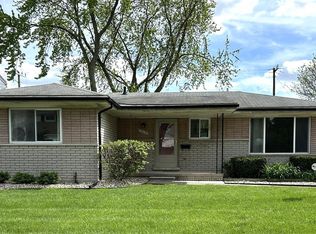Sold for $210,000 on 07/18/25
$210,000
7044 Jenerous St, Center Line, MI 48015
3beds
2,500sqft
Single Family Residence
Built in 1968
7,840.8 Square Feet Lot
$209,100 Zestimate®
$84/sqft
$1,730 Estimated rent
Home value
$209,100
$197,000 - $222,000
$1,730/mo
Zestimate® history
Loading...
Owner options
Explore your selling options
What's special
Charming Brick Ranch with Endless Possibilities!
Welcome to your dream home! This stunning 3-bedroom, 1.1-bath brick ranch combines timeless charm with modern flexibility across 1,500 sq ft of beautifully maintained living space. From the moment you step inside, you’ll fall in love with the warm, inviting atmosphere and smart layout—featuring both a spacious living room and a cozy family room, perfect for relaxing evenings or entertaining guests.
The heart of the home, the kitchen, opens seamlessly into the living areas, making everyday living and hosting a breeze. Retreat to the generous primary bedroom complete with his and hers closets—your own private sanctuary!
Need more room to grow? The partially finished basement is ready for your vision—create the ultimate home office, fitness studio, or transform it into the perfect theater room for movie nights at home.
Outside, enjoy a private backyard ideal for summer cookouts, gardening, or simply soaking up the sun. With classic curb appeal, solid brick construction, and so much space to make your own, this is more than just a home—it’s a lifestyle.
Don’t miss your chance to own this one-of-a-kind gem. Schedule your private showing today!
Zillow last checked: 8 hours ago
Listing updated: September 04, 2025 at 05:08am
Listed by:
Arekson Leese 810-893-0040,
Real Estate For A CAUSE,
Sarina Leese 810-624-7416,
Real Estate For A CAUSE
Bought with:
Arekson Leese, 6501458949
Real Estate For A CAUSE
Source: Realcomp II,MLS#: 20251008553
Facts & features
Interior
Bedrooms & bathrooms
- Bedrooms: 3
- Bathrooms: 1
- Full bathrooms: 1
Heating
- Forced Air, Natural Gas
Cooling
- Central Air
Features
- Basement: Finished
- Has fireplace: No
Interior area
- Total interior livable area: 2,500 sqft
- Finished area above ground: 1,500
- Finished area below ground: 1,000
Property
Parking
- Total spaces: 2
- Parking features: Two Car Garage, Attached
- Attached garage spaces: 2
Features
- Levels: One
- Stories: 1
- Entry location: GroundLevel
- Pool features: None
Lot
- Size: 7,840 sqft
- Dimensions: 60 x 130
Details
- Parcel number: 1321454004
- Special conditions: Short Sale No,Standard
Construction
Type & style
- Home type: SingleFamily
- Architectural style: Ranch
- Property subtype: Single Family Residence
Materials
- Brick
- Foundation: Basement, Block
Condition
- New construction: No
- Year built: 1968
Utilities & green energy
- Sewer: Public Sewer
- Water: Public
Community & neighborhood
Location
- Region: Center Line
- Subdivision: CENTERLINE URBAN REN # 01
Other
Other facts
- Listing agreement: Exclusive Right To Sell
- Listing terms: Cash,Conventional,FHA,Va Loan
Price history
| Date | Event | Price |
|---|---|---|
| 7/18/2025 | Sold | $210,000-4.5%$84/sqft |
Source: | ||
| 6/19/2025 | Pending sale | $219,900$88/sqft |
Source: | ||
| 6/16/2025 | Listed for sale | $219,900+168.2%$88/sqft |
Source: | ||
| 1/17/2014 | Sold | $82,000-44.2%$33/sqft |
Source: Public Record | ||
| 6/28/2001 | Sold | $147,000+30.1%$59/sqft |
Source: | ||
Public tax history
| Year | Property taxes | Tax assessment |
|---|---|---|
| 2025 | $4,087 +6.8% | $105,600 +8.9% |
| 2024 | $3,828 +2.4% | $97,000 +13.5% |
| 2023 | $3,740 -2.9% | $85,500 +8.9% |
Find assessor info on the county website
Neighborhood: 48015
Nearby schools
GreatSchools rating
- 4/10Crothers Elementary SchoolGrades: K-5Distance: 1.5 mi
- 4/10Wolfe Middle SchoolGrades: 6-8Distance: 1.1 mi
- 5/10Center Line High SchoolGrades: 9-12Distance: 0.9 mi
Get a cash offer in 3 minutes
Find out how much your home could sell for in as little as 3 minutes with a no-obligation cash offer.
Estimated market value
$209,100
Get a cash offer in 3 minutes
Find out how much your home could sell for in as little as 3 minutes with a no-obligation cash offer.
Estimated market value
$209,100

