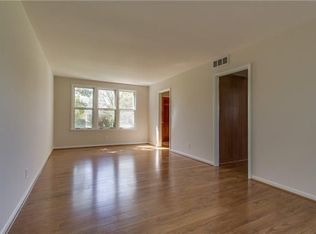ALL NEW WOOD FLOORS ON STAIRS AND UPSTAIRS -- 3 BEDROOMS, LOFT, & BONUS.
Video tour available upon request.
**ALL WALLS of all bedrooms have been painted WHITE** (not as you see in the photos). Renters may paint walls another color, at their cost, if desired.
This Greystone home is zoned for Edmondson Elementary and Brentwood Middle and Brentwood High Schools. Nestled at the start of a quiet cul-de-sac, you'll enjoy pulling up the into the 3-car driveway facing the 2-car garage with ease.
The Main Bedroom is located downstairs, and has a jacuzzi tub and separate shower and TOTO toilet. Open kitchen feeds into the breakfast nook and living room. Formal dining room. Deck (June 2021), dishwasher, smoke alarms.
Property comes with: washer, dryer, and refrigerator. The spacious bonus room is located upstairs and is L-shaped. A gated community pool is one block down the street.
Dimensions (approx):
MBR 17X17
DINING 14X17
FOYER 11X8
KITCHEN 12X12
NOOK 13X14
UTILITY 5X6 (Plus Sink)
LIVING 17X23
BONUS 32X13 (Plus 2x10)
BONUS (continuing) 27x12
GUEST 12X11
RM A 14X12
RM B 14X12
Owner pays for wi-fi, trash removal, and HOA fee - which includes pool.
Tenant pays for all other utilities and pays for/handles lawn-cutting.
Last month rent ($4,600) plus security deposit ($4,600) is due upon signing the lease = $9,200 total due on signing the lease. The security deposit is returned in full, provided there is no damage to the house other than normal wear & tear.
Then first month rent is due on first day of the term.
House for rent
Accepts Zillow applications
$4,500/mo
7044 Stone Run Dr, Brentwood, TN 37027
4beds
3,400sqft
Price may not include required fees and charges.
Single family residence
Available Mon Sep 1 2025
Cats, dogs OK
Central air
In unit laundry
Attached garage parking
-- Heating
What's special
Quiet cul-de-sacToto toiletOpen kitchenBreakfast nookBonus roomWood floorsSeparate shower
- 45 days
- on Zillow |
- -- |
- -- |
Travel times
Facts & features
Interior
Bedrooms & bathrooms
- Bedrooms: 4
- Bathrooms: 4
- Full bathrooms: 3
- 1/2 bathrooms: 1
Cooling
- Central Air
Appliances
- Included: Dishwasher, Dryer, Microwave, Oven, Refrigerator, Washer
- Laundry: In Unit
Features
- Flooring: Hardwood, Tile
Interior area
- Total interior livable area: 3,400 sqft
Property
Parking
- Parking features: Attached, Off Street
- Has attached garage: Yes
- Details: Contact manager
Features
- Exterior features: Front and back stakes for dog., Garbage included in rent, Internet included in rent
Details
- Parcel number: 094030FG02100
Construction
Type & style
- Home type: SingleFamily
- Property subtype: Single Family Residence
Utilities & green energy
- Utilities for property: Garbage, Internet
Community & HOA
Location
- Region: Brentwood
Financial & listing details
- Lease term: 1 Year
Price history
| Date | Event | Price |
|---|---|---|
| 8/7/2025 | Price change | $4,500-2.2%$1/sqft |
Source: Zillow Rentals | ||
| 7/18/2025 | Price change | $4,600-4.2%$1/sqft |
Source: Zillow Rentals | ||
| 7/1/2025 | Listed for rent | $4,800+21.5%$1/sqft |
Source: Zillow Rentals | ||
| 2/26/2025 | Listing removed | $3,950$1/sqft |
Source: Zillow Rentals | ||
| 1/25/2025 | Price change | $3,950-6%$1/sqft |
Source: Zillow Rentals | ||
![[object Object]](https://photos.zillowstatic.com/fp/4664dfb5fbea01835da208aa209cb441-p_i.jpg)
