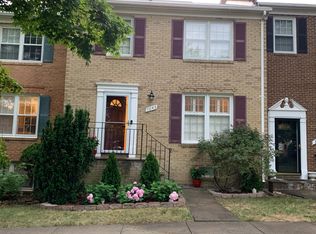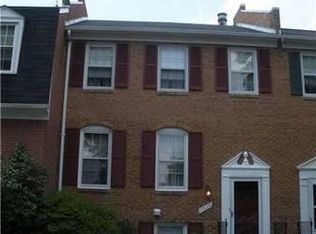Sold for $586,000
$586,000
7045 Leestone St, Springfield, VA 22151
3beds
2,178sqft
Townhouse
Built in 1976
2,475 Square Feet Lot
$591,600 Zestimate®
$269/sqft
$3,585 Estimated rent
Home value
$591,600
$556,000 - $633,000
$3,585/mo
Zestimate® history
Loading...
Owner options
Explore your selling options
What's special
Welcome to 7045 Leestone Street, a beautifully maintained end-unit brick townhome nestled in the highly sought-after Leewood community of Springfield. Ideally located inside the Beltway and just minutes from I-495, I-395, and the Backlick Road VRE station, this home offers the perfect blend of charm, tranquility, and commuter convenience. Featuring three spacious bedrooms, two full bathrooms, and two half baths spread across three finished levels, this residence seamlessly combines timeless design with thoughtful updates. As you step inside, you're greeted by warm hardwood floors and a neutral color palette that adds a sense of sophistication throughout the main level. The open-concept layout effortlessly connects the living room, formal dining area, and spacious eat-in kitchen—ideal for both everyday living and entertaining. The kitchen features sliding glass doors that lead to a private, fenced garden patio—your peaceful retreat for evening relaxation or weekend gatherings. Upstairs, hardwood floors continue throughout the bedroom level, complemented by updated lighting, a generous walk-in storage closet, and abundant natural light. The serene primary suite includes another large large walk-in closet and a beautifully updated en-suite bathroom with modern tile, lighting, and fixtures. Two additional bedrooms are bright and airy, each with hardwood flooring and oversized closets. An updated hall bathroom with sleek countertops completes this level. The lower level offers exceptional versatility with a spacious L-shaped recreation area and an additional room—perfect for a home office, playroom, fourth bedroom, or lounge. A stylish powder room, laundry area with storage, and a full-size washer and dryer add practicality and comfort. This home has been meticulously cared for and thoughtfully upgraded. Front and rear landscaping provide an opportunity to personalize and further enhance the home’s curb appeal while offering inviting outdoor spaces to relax and unwind. Located close to shopping, dining, parks, and schools—with easy access to major commuter routes—7045 Leestone Street offers the best of Springfield living. With quality construction, modern updates, and an unbeatable location, this isn’t just a house—it’s a place to call home.
Zillow last checked: 8 hours ago
Listing updated: January 08, 2026 at 04:48pm
Listed by:
Chris Wood 202-714-9817,
EXP Realty, LLC
Bought with:
Joseph Himali, 520623
RLAH @properties
Source: Bright MLS,MLS#: VAFX2233302
Facts & features
Interior
Bedrooms & bathrooms
- Bedrooms: 3
- Bathrooms: 5
- Full bathrooms: 3
- 1/2 bathrooms: 2
- Main level bathrooms: 2
Primary bedroom
- Features: Flooring - HardWood, Walk-In Closet(s), Attached Bathroom
- Level: Upper
- Area: 168 Square Feet
- Dimensions: 14 x 12
Bedroom 2
- Features: Flooring - HardWood
- Level: Upper
- Area: 121 Square Feet
- Dimensions: 11 x 11
Bedroom 3
- Features: Flooring - HardWood
- Level: Upper
- Area: 110 Square Feet
- Dimensions: 11 x 10
Primary bathroom
- Features: Flooring - Ceramic Tile
- Level: Upper
Den
- Features: Flooring - Carpet
- Level: Lower
- Area: 154 Square Feet
- Dimensions: 14 x 11
Dining room
- Features: Flooring - HardWood
- Level: Main
- Area: 121 Square Feet
- Dimensions: 11 x 11
Kitchen
- Features: Flooring - Ceramic Tile, Ceiling Fan(s)
- Level: Main
- Area: 132 Square Feet
- Dimensions: 11 x 12
Living room
- Features: Flooring - HardWood, Fireplace - Wood Burning
- Level: Main
- Area: 252 Square Feet
- Dimensions: 14 x 18
Recreation room
- Features: Flooring - Carpet, Ceiling Fan(s)
- Level: Lower
- Area: 252 Square Feet
- Dimensions: 21 x 12
Heating
- Heat Pump, Electric
Cooling
- Central Air, Ceiling Fan(s), Electric
Appliances
- Included: Washer, Dryer, Dishwasher, Refrigerator, Cooktop, Electric Water Heater
- Laundry: Washer In Unit, Dryer In Unit, Has Laundry, Lower Level
Features
- Bathroom - Tub Shower, Breakfast Area, Dining Area, Open Floorplan, Formal/Separate Dining Room, Eat-in Kitchen, Kitchen - Table Space, Pantry, Walk-In Closet(s)
- Flooring: Hardwood, Carpet, Ceramic Tile, Wood
- Basement: Partial,Connecting Stairway,Full
- Number of fireplaces: 1
- Fireplace features: Glass Doors, Mantel(s), Wood Burning, Screen
Interior area
- Total structure area: 2,178
- Total interior livable area: 2,178 sqft
- Finished area above ground: 1,452
- Finished area below ground: 726
Property
Parking
- Total spaces: 1
- Parking features: Assigned, Off Street
- Details: Assigned Parking, Assigned Space #: 2
Accessibility
- Accessibility features: None
Features
- Levels: Three
- Stories: 3
- Pool features: None
Lot
- Size: 2,475 sqft
Details
- Additional structures: Above Grade, Below Grade
- Parcel number: 0713 07A 0023
- Zoning: 181
- Special conditions: Standard
Construction
Type & style
- Home type: Townhouse
- Architectural style: Colonial
- Property subtype: Townhouse
Materials
- Brick
- Foundation: Block
- Roof: Asphalt
Condition
- Good
- New construction: No
- Year built: 1976
Details
- Builder model: THE JACKSON
Utilities & green energy
- Sewer: Public Sewer
- Water: Public
Community & neighborhood
Location
- Region: Springfield
- Subdivision: Leewood
HOA & financial
HOA
- Has HOA: Yes
- HOA fee: $291 quarterly
- Services included: Common Area Maintenance, Trash, Road Maintenance, Snow Removal
- Association name: LEEWOOD HOMEOWNERS ASSOCIATION INC.
Other
Other facts
- Listing agreement: Exclusive Right To Sell
- Ownership: Fee Simple
Price history
| Date | Event | Price |
|---|---|---|
| 5/5/2025 | Sold | $586,000+1.9%$269/sqft |
Source: | ||
| 4/15/2025 | Pending sale | $575,000$264/sqft |
Source: | ||
| 4/11/2025 | Listed for sale | $575,000$264/sqft |
Source: | ||
Public tax history
| Year | Property taxes | Tax assessment |
|---|---|---|
| 2025 | $6,646 +6.4% | $574,880 +6.6% |
| 2024 | $6,247 +7.9% | $539,200 +5.2% |
| 2023 | $5,787 +1.3% | $512,780 +2.7% |
Find assessor info on the county website
Neighborhood: 22151
Nearby schools
GreatSchools rating
- 4/10North Springfield Elementary SchoolGrades: PK-5Distance: 1.3 mi
- 4/10Holmes Middle SchoolGrades: 6-8Distance: 1.3 mi
- 3/10Annandale High SchoolGrades: 9-12Distance: 1.5 mi
Schools provided by the listing agent
- District: Fairfax County Public Schools
Source: Bright MLS. This data may not be complete. We recommend contacting the local school district to confirm school assignments for this home.
Get a cash offer in 3 minutes
Find out how much your home could sell for in as little as 3 minutes with a no-obligation cash offer.
Estimated market value$591,600
Get a cash offer in 3 minutes
Find out how much your home could sell for in as little as 3 minutes with a no-obligation cash offer.
Estimated market value
$591,600

