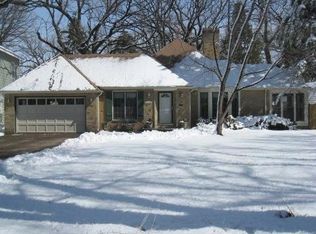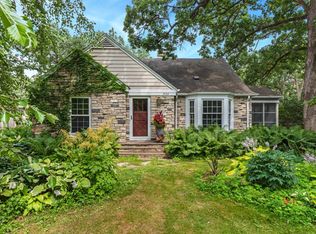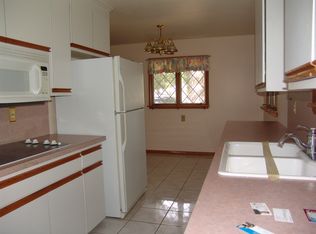Closed
$535,000
7045 Oak Grove Blvd, Richfield, MN 55423
3beds
2,771sqft
Single Family Residence
Built in 1936
6,098.4 Square Feet Lot
$538,300 Zestimate®
$193/sqft
$3,186 Estimated rent
Home value
$538,300
$490,000 - $592,000
$3,186/mo
Zestimate® history
Loading...
Owner options
Explore your selling options
What's special
Welcome to your new home on Oak Grove Boulevard, blending historic charm with modern comforts. Originally built in 1936 and renovated in 2000, with additional remodeling in 2007 this residence features gleaming hardwood floors, beamed ceilings, and a stone fireplace. The kitchen boasts tin ceilings, slate heated floors, stainless steel appliances, and sleek cement countertops.
A large formal dining room for hosting family gatherings overlooks the fantastic backyard oasis. Elegantly enameled paneled walls and built-ins under the staircase reflect timeless craftsmanship. The one-car garage converted into a mudroom can be reverted for parking. Outside, enjoy a salt water pool, hot tub, outdoor kitchen, and fire pit—perfect for entertaining. Located near Woodlake Nature Center, Holy Angels, and minutes from downtowns and the airport, this home offers convenience and tranquility. Experience the blend of character, comfort, and luxury this property provides. See Supp's for more info
Zillow last checked: 8 hours ago
Listing updated: August 13, 2025 at 11:02pm
Listed by:
Elizabeth A Babcock Lokowich 612-821-7400,
Keller Williams Realty Integrity Lakes
Bought with:
Anne Morey
Keller Williams Realty Integrity
Source: NorthstarMLS as distributed by MLS GRID,MLS#: 6555389
Facts & features
Interior
Bedrooms & bathrooms
- Bedrooms: 3
- Bathrooms: 4
- Full bathrooms: 2
- 3/4 bathrooms: 1
- 1/2 bathrooms: 1
Bedroom 1
- Level: Upper
- Area: 260 Square Feet
- Dimensions: 20 x 13
Bedroom 2
- Level: Upper
- Area: 136 Square Feet
- Dimensions: 17 x 8
Bedroom 3
- Level: Upper
- Area: 195 Square Feet
- Dimensions: 13 x 15
Other
- Level: Lower
- Area: 432 Square Feet
- Dimensions: 12 x 36
Dining room
- Level: Main
- Area: 200 Square Feet
- Dimensions: 10 x 20
Family room
- Level: Lower
- Area: 247 Square Feet
- Dimensions: 19 x 13
Foyer
- Level: Main
- Area: 135 Square Feet
- Dimensions: 9 x 15
Garage
- Level: Main
- Area: 200 Square Feet
- Dimensions: 10x20
Kitchen
- Level: Main
- Area: 110 Square Feet
- Dimensions: 11 x 10
Laundry
- Level: Lower
- Area: 45 Square Feet
- Dimensions: 5x9
Living room
- Level: Main
- Area: 199.5 Square Feet
- Dimensions: 10.5 x 19
Media room
- Level: Lower
- Area: 91 Square Feet
- Dimensions: 7 x 13
Sun room
- Level: Main
- Area: 135 Square Feet
- Dimensions: 15 x 9
Heating
- Forced Air, Radiant Floor
Cooling
- Central Air
Appliances
- Included: Chandelier, Dishwasher, Disposal, Dryer, Exhaust Fan, Gas Water Heater, Range, Refrigerator, Stainless Steel Appliance(s), Washer, Wine Cooler
Features
- Basement: Block,Finished,Full
- Number of fireplaces: 1
- Fireplace features: Living Room, Wood Burning
Interior area
- Total structure area: 2,771
- Total interior livable area: 2,771 sqft
- Finished area above ground: 1,869
- Finished area below ground: 839
Property
Parking
- Total spaces: 1
- Parking features: Attached, Concrete
- Attached garage spaces: 1
- Details: Garage Dimensions (10x20)
Accessibility
- Accessibility features: None
Features
- Levels: Two
- Stories: 2
- Patio & porch: Front Porch, Patio
- Has private pool: Yes
- Pool features: In Ground, Heated, Outdoor Pool
- Fencing: Full,Privacy,Wood
Lot
- Size: 6,098 sqft
- Dimensions: 57 x 109 x 50 x 134
- Features: Wooded
Details
- Foundation area: 976
- Parcel number: 3302824110017
- Zoning description: Residential-Single Family
Construction
Type & style
- Home type: SingleFamily
- Property subtype: Single Family Residence
Materials
- Brick/Stone, Fiber Board, Shake Siding, Wood Siding, Block
- Roof: Age 8 Years or Less,Composition
Condition
- Age of Property: 89
- New construction: No
- Year built: 1936
Utilities & green energy
- Electric: 200+ Amp Service
- Gas: Natural Gas
- Sewer: City Sewer/Connected
- Water: City Water/Connected
Community & neighborhood
Location
- Region: Richfield
- Subdivision: Wood Lake Shores
HOA & financial
HOA
- Has HOA: No
Price history
| Date | Event | Price |
|---|---|---|
| 8/8/2024 | Sold | $535,000-2.7%$193/sqft |
Source: | ||
| 7/12/2024 | Pending sale | $549,900$198/sqft |
Source: | ||
| 6/25/2024 | Listed for sale | $549,900-15.4%$198/sqft |
Source: | ||
| 5/21/2024 | Listing removed | -- |
Source: | ||
| 4/30/2024 | Listed for sale | $650,000-5.1%$235/sqft |
Source: | ||
Public tax history
| Year | Property taxes | Tax assessment |
|---|---|---|
| 2025 | $7,380 +2.9% | $514,100 +1.3% |
| 2024 | $7,173 +1.3% | $507,600 -1.4% |
| 2023 | $7,079 +25.2% | $514,600 -2.7% |
Find assessor info on the county website
Neighborhood: 55423
Nearby schools
GreatSchools rating
- 7/10Sheridan Hills Elementary SchoolGrades: PK-5Distance: 1.4 mi
- 4/10Richfield Middle SchoolGrades: 6-8Distance: 0.9 mi
- 5/10Richfield Senior High SchoolGrades: 9-12Distance: 0.2 mi

Get pre-qualified for a loan
At Zillow Home Loans, we can pre-qualify you in as little as 5 minutes with no impact to your credit score.An equal housing lender. NMLS #10287.
Sell for more on Zillow
Get a free Zillow Showcase℠ listing and you could sell for .
$538,300
2% more+ $10,766
With Zillow Showcase(estimated)
$549,066

