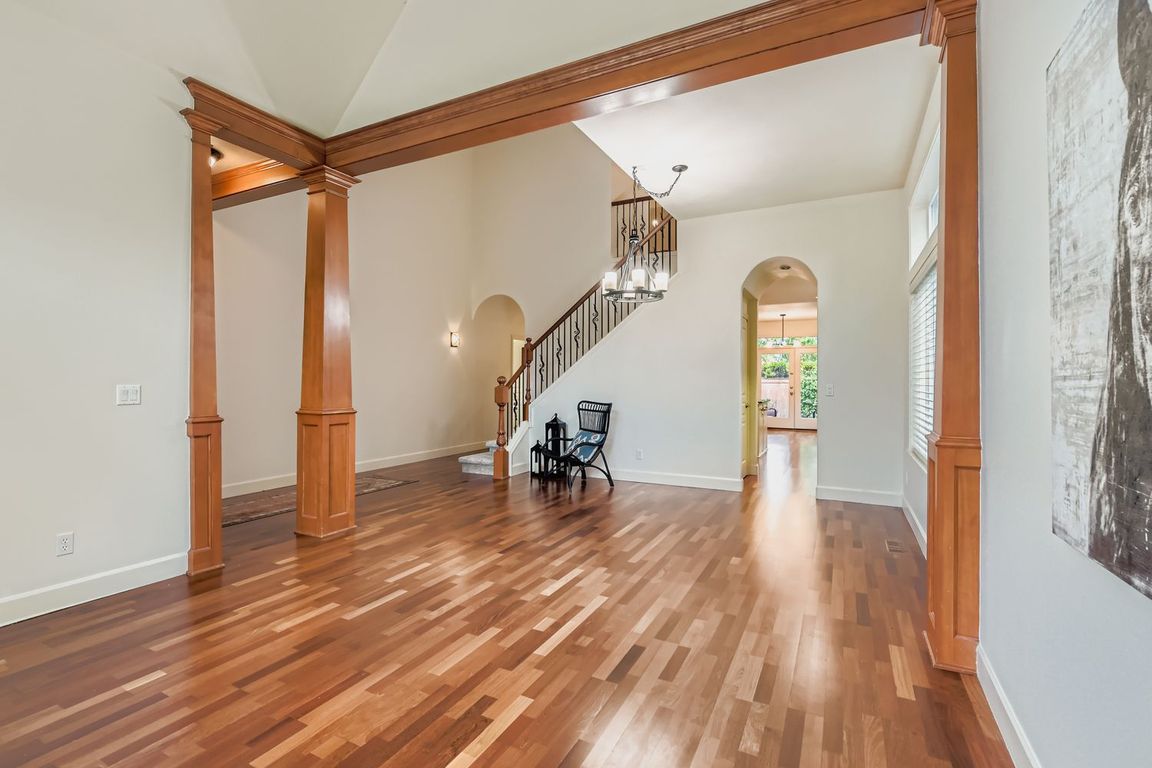
Pending
$699,950
4beds
2,992sqft
7045 SW Fallen Leaf St, Wilsonville, OR 97070
4beds
2,992sqft
Residential, single family residence
Built in 2004
5,662 sqft
3 Attached garage spaces
$234 price/sqft
What's special
Updated kitchenBonus roomCustom built-insBrand-new interior paintHigh ceilingsMain-level primary suiteRich hardwood floors
A move-in ready Wilsonville gem, priced to sell! This beautifully updated 4-bedroom home features brand-new interior paint, new carpet, and an updated kitchen. Built in 2004, it showcases rich hardwood floors, granite countertops, and custom built-ins throughout. The main-level primary suite offers a soaking tub, and spacious walk-in closet, creating a ...
- 9 days |
- 1,152 |
- 92 |
Likely to sell faster than
Source: RMLS (OR),MLS#: 737357425
Travel times
Living Room
Kitchen
Primary Bedroom
Zillow last checked: 7 hours ago
Listing updated: October 06, 2025 at 09:50am
Listed by:
Rick Brainard 503-781-1303,
Premiere Property Group, LLC
Source: RMLS (OR),MLS#: 737357425
Facts & features
Interior
Bedrooms & bathrooms
- Bedrooms: 4
- Bathrooms: 3
- Full bathrooms: 2
- Partial bathrooms: 1
- Main level bathrooms: 2
Rooms
- Room types: Bedroom 4, Bonus Room, Utility Room, Bedroom 2, Bedroom 3, Dining Room, Family Room, Kitchen, Living Room, Primary Bedroom
Primary bedroom
- Features: Suite, Walkin Closet
- Level: Main
- Area: 208
- Dimensions: 16 x 13
Bedroom 2
- Features: Wallto Wall Carpet
- Level: Upper
- Area: 140
- Dimensions: 14 x 10
Bedroom 3
- Features: Wainscoting, Wallto Wall Carpet
- Level: Upper
- Area: 120
- Dimensions: 12 x 10
Bedroom 4
- Features: Wallto Wall Carpet
- Level: Upper
- Area: 110
- Dimensions: 11 x 10
Dining room
- Features: Hardwood Floors
- Level: Main
- Area: 140
- Dimensions: 14 x 10
Family room
- Features: Builtin Features, Fireplace, High Ceilings
- Level: Main
- Area: 256
- Dimensions: 16 x 16
Kitchen
- Features: Builtin Features, Eating Area, Butlers Pantry
- Level: Main
- Area: 168
- Width: 12
Living room
- Features: Formal, Hardwood Floors, High Ceilings
- Level: Main
- Area: 154
- Dimensions: 14 x 11
Heating
- Forced Air, Fireplace(s)
Cooling
- Central Air
Appliances
- Included: Built In Oven, Dishwasher, Free-Standing Refrigerator, Gas Appliances, Microwave, Stainless Steel Appliance(s), Wine Cooler, Gas Water Heater
Features
- Granite, High Ceilings, Soaking Tub, Sound System, Vaulted Ceiling(s), Built-in Features, Wet Bar, Sink, Wainscoting, Eat-in Kitchen, Butlers Pantry, Formal, Suite, Walk-In Closet(s), Pantry
- Flooring: Hardwood, Wall to Wall Carpet
- Basement: Crawl Space
- Number of fireplaces: 1
- Fireplace features: Gas
Interior area
- Total structure area: 2,992
- Total interior livable area: 2,992 sqft
Video & virtual tour
Property
Parking
- Total spaces: 3
- Parking features: Driveway, Garage Door Opener, Attached
- Attached garage spaces: 3
- Has uncovered spaces: Yes
Features
- Levels: Two
- Stories: 2
- Patio & porch: Patio, Porch
- Exterior features: Yard
- Fencing: Fenced
- Has view: Yes
- View description: Seasonal
Lot
- Size: 5,662.8 Square Feet
- Features: Level, Sprinkler, SqFt 5000 to 6999
Details
- Parcel number: 05006666
Construction
Type & style
- Home type: SingleFamily
- Architectural style: Craftsman
- Property subtype: Residential, Single Family Residence
Materials
- Cement Siding, Stone
- Roof: Composition
Condition
- Approximately
- New construction: No
- Year built: 2004
Utilities & green energy
- Gas: Gas
- Sewer: Public Sewer
- Water: Public
Community & HOA
Community
- Security: Security System Owned
HOA
- Has HOA: Yes
- Amenities included: Commons, Management, Road Maintenance
Location
- Region: Wilsonville
Financial & listing details
- Price per square foot: $234/sqft
- Tax assessed value: $848,635
- Annual tax amount: $10,754
- Date on market: 10/3/2025
- Listing terms: Cash,Conventional
- Road surface type: Paved