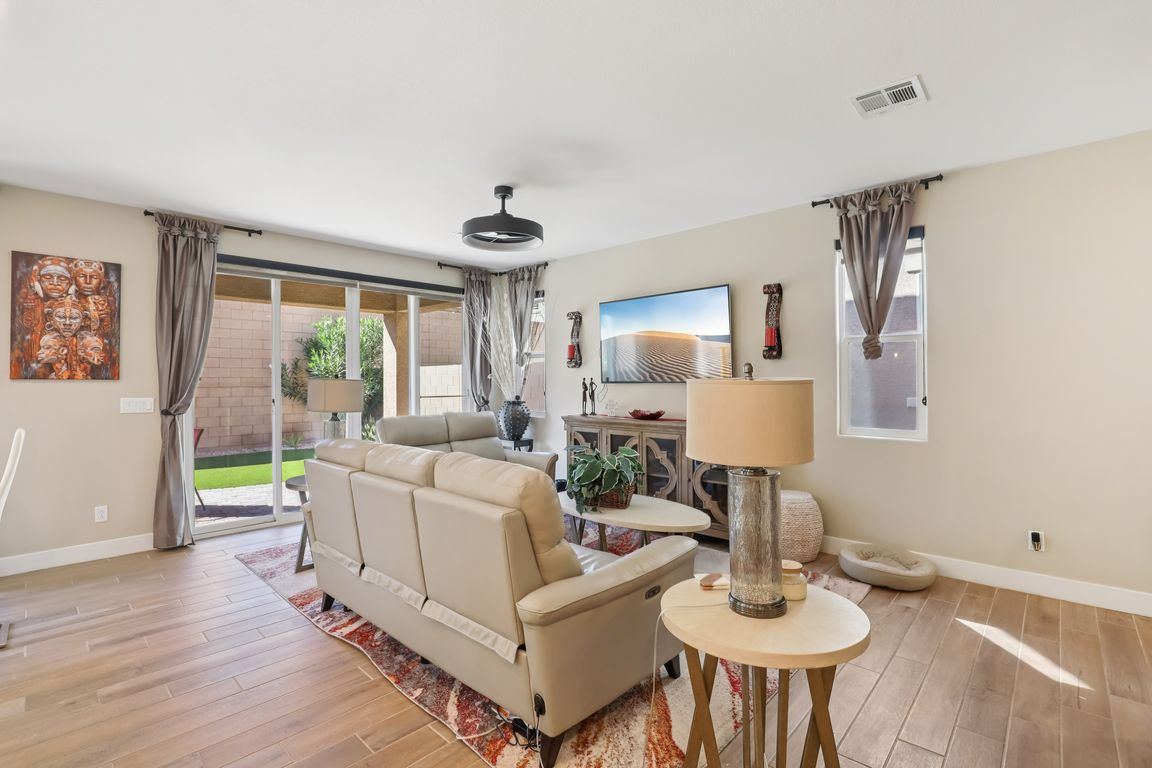
Active
$515,000
3beds
1,858sqft
7045 Tilligerry St, North Las Vegas, NV 89084
3beds
1,858sqft
Single family residence
Built in 2023
3,049 sqft
2 Attached garage spaces
$277 price/sqft
$65 monthly HOA fee
What's special
Contemporary finishesLow-maintenance turfQuartz countertopsChef-inspired kitchenHigh-end upgradesPaved patioStainless steel appliances
Seller willing to contribute to buyer's closing costs! Welcome to this stunning 3-bedroom, 2.5-bath home designed for modern living, with over $50K in high-end upgrades & contemporary finishes throughout. Step inside to find a bright open floor plan featuring luxury tile flooring, designer lighting & window treatments, water softener system, and ...
- 10 days |
- 139 |
- 3 |
Source: LVR,MLS#: 2722405 Originating MLS: Greater Las Vegas Association of Realtors Inc
Originating MLS: Greater Las Vegas Association of Realtors Inc
Travel times
Living Room
Kitchen
Primary Bedroom
Zillow last checked: 7 hours ago
Listing updated: September 27, 2025 at 11:28am
Listed by:
Meredith Schaefermeyer S.0197331 (240)620-1480,
Scofield Group LLC
Source: LVR,MLS#: 2722405 Originating MLS: Greater Las Vegas Association of Realtors Inc
Originating MLS: Greater Las Vegas Association of Realtors Inc
Facts & features
Interior
Bedrooms & bathrooms
- Bedrooms: 3
- Bathrooms: 3
- Full bathrooms: 2
- 1/2 bathrooms: 1
Primary bedroom
- Description: Walk-In Closet(s)
- Dimensions: 14x19
Bedroom 2
- Description: Ceiling Fan
- Dimensions: 11x14
Bedroom 3
- Dimensions: 10x14
Dining room
- Description: None
- Dimensions: 11x11
Kitchen
- Description: Marble/Stone Countertops
- Dimensions: 11x14
Living room
- Description: Media Center
- Dimensions: 14x21
Loft
- Description: Family Room
- Dimensions: 17x13
Heating
- Central, Gas
Cooling
- Central Air, Electric
Appliances
- Included: Built-In Gas Oven, Gas Cooktop, Disposal, Gas Range, Microwave, Water Softener Owned
- Laundry: Gas Dryer Hookup, Upper Level
Features
- Ceiling Fan(s), Window Treatments
- Flooring: Carpet, Tile
- Windows: Blinds, Double Pane Windows, Insulated Windows, Window Treatments
- Has fireplace: No
Interior area
- Total structure area: 1,858
- Total interior livable area: 1,858 sqft
Video & virtual tour
Property
Parking
- Total spaces: 2
- Parking features: Attached, Garage, Private
- Attached garage spaces: 2
Features
- Stories: 2
- Exterior features: Handicap Accessible, Private Yard
- Fencing: Brick,Back Yard
Lot
- Size: 3,049.2 Square Feet
- Features: Desert Landscaping, Landscaped, Synthetic Grass, < 1/4 Acre
Details
- Parcel number: 12421518132
- Zoning description: Single Family
- Horse amenities: None
Construction
Type & style
- Home type: SingleFamily
- Architectural style: Two Story
- Property subtype: Single Family Residence
Materials
- Roof: Tile
Condition
- Resale
- Year built: 2023
Utilities & green energy
- Electric: Photovoltaics None
- Sewer: Public Sewer
- Water: Public
- Utilities for property: Underground Utilities
Green energy
- Energy efficient items: Doors, Windows
Community & HOA
Community
- Security: Fire Sprinkler System
- Subdivision: Fullerton Cove Phase 1
HOA
- Has HOA: Yes
- Amenities included: Dog Park, Park
- Services included: Association Management
- HOA fee: $65 monthly
- HOA name: Fullerton Cove
- HOA phone: 702-515-2042
Location
- Region: North Las Vegas
Financial & listing details
- Price per square foot: $277/sqft
- Tax assessed value: $103,046
- Annual tax amount: $4,791
- Date on market: 9/27/2025
- Listing agreement: Exclusive Right To Sell
- Listing terms: Cash,Conventional,FHA,VA Loan