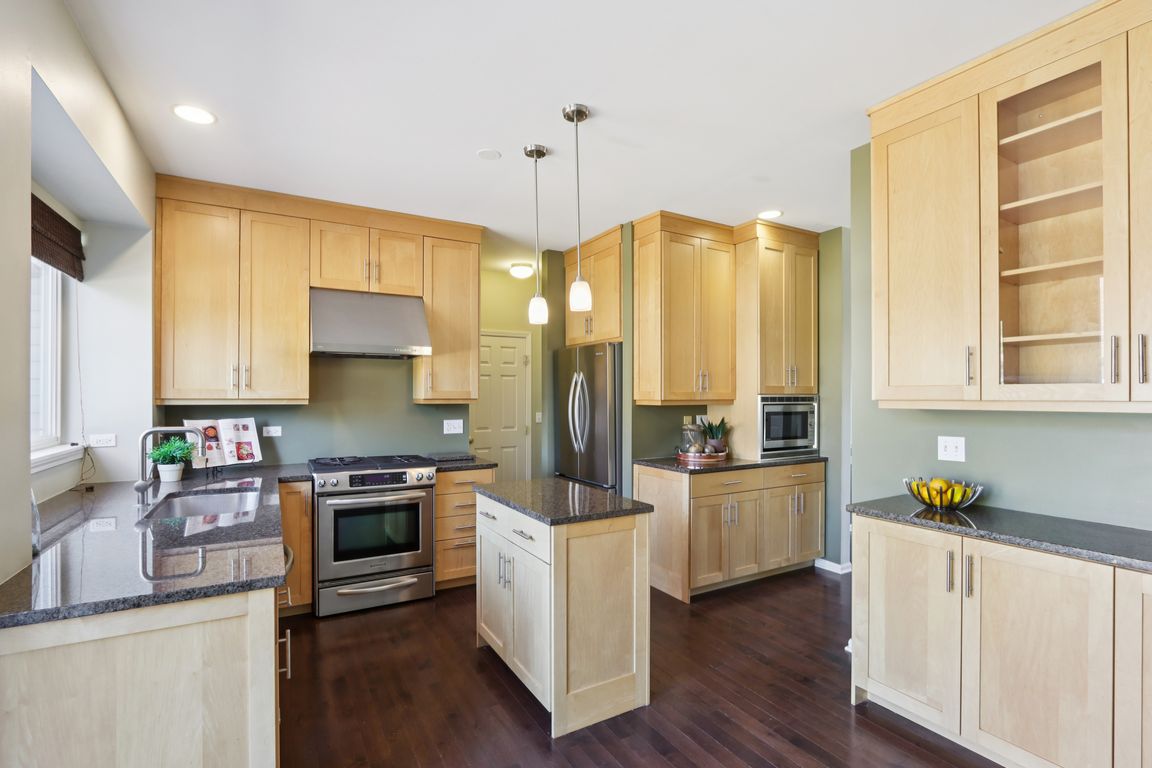
New
$439,900
3beds
2,318sqft
7046 Nathan Ln, Carpentersville, IL 60110
3beds
2,318sqft
Single family residence
Built in 1998
9,583 sqft
3 Attached garage spaces
$190 price/sqft
$275 annually HOA fee
What's special
Cozy fireplaceCenter islandSpa-like bathFamily room with barOpen layoutCovered front porchVaulted ceilings
Beautifully appointed home in sought-after Providence Point offers over 3400 sq feet of finished living space! This spacious 3-bedroom, 2.2-bath home features a finished basement, 3-car tandem garage, and an ideal open layout. Enjoy hardwood floors throughout the main level, a welcoming covered front porch, and a large foyer entry. The ...
- 4 days |
- 539 |
- 39 |
Likely to sell faster than
Source: MRED as distributed by MLS GRID,MLS#: 12489855
Travel times
Family Room
Kitchen
Primary Bedroom
Zillow last checked: 7 hours ago
Listing updated: October 10, 2025 at 12:08pm
Listing courtesy of:
Tamara O'Connor, CRS,GRI (847)930-6181,
Premier Living Properties
Source: MRED as distributed by MLS GRID,MLS#: 12489855
Facts & features
Interior
Bedrooms & bathrooms
- Bedrooms: 3
- Bathrooms: 4
- Full bathrooms: 2
- 1/2 bathrooms: 2
Rooms
- Room types: Den, Game Room, Exercise Room, Foyer
Primary bedroom
- Features: Flooring (Carpet), Bathroom (Full, Double Sink, Tub & Separate Shwr)
- Level: Second
- Area: 195 Square Feet
- Dimensions: 15X13
Bedroom 2
- Features: Flooring (Carpet)
- Level: Second
- Area: 144 Square Feet
- Dimensions: 12X12
Bedroom 3
- Features: Flooring (Carpet)
- Level: Second
- Area: 120 Square Feet
- Dimensions: 12X10
Bar entertainment
- Features: Flooring (Hardwood)
- Level: Basement
- Area: 190 Square Feet
- Dimensions: 19X10
Den
- Features: Flooring (Carpet)
- Level: Second
- Area: 143 Square Feet
- Dimensions: 13X11
Dining room
- Features: Flooring (Hardwood)
- Level: Main
- Area: 120 Square Feet
- Dimensions: 12X10
Exercise room
- Features: Flooring (Carpet)
- Level: Basement
- Area: 132 Square Feet
- Dimensions: 12X11
Family room
- Features: Flooring (Hardwood)
- Level: Main
- Area: 255 Square Feet
- Dimensions: 17X15
Foyer
- Features: Flooring (Hardwood)
- Level: Main
- Area: 88 Square Feet
- Dimensions: 11X8
Game room
- Features: Flooring (Hardwood)
- Level: Basement
- Area: 300 Square Feet
- Dimensions: 20X15
Kitchen
- Features: Kitchen (Island, Pantry-Closet, Breakfast Room), Flooring (Hardwood)
- Level: Main
- Area: 196 Square Feet
- Dimensions: 14X14
Laundry
- Features: Flooring (Hardwood)
- Level: Main
- Area: 60 Square Feet
- Dimensions: 10X6
Living room
- Features: Flooring (Hardwood)
- Level: Main
- Area: 144 Square Feet
- Dimensions: 12X12
Heating
- Natural Gas, Forced Air
Cooling
- Central Air
Appliances
- Included: Range, Microwave, Dishwasher, Refrigerator, Washer, Dryer, Stainless Steel Appliance(s), Range Hood
- Laundry: Main Level, Gas Dryer Hookup, Sink
Features
- Vaulted Ceiling(s), Built-in Features, Walk-In Closet(s)
- Flooring: Hardwood
- Basement: Finished,Full
- Attic: Unfinished
- Number of fireplaces: 1
- Fireplace features: Gas Starter, Family Room
Interior area
- Total structure area: 3,581
- Total interior livable area: 2,318 sqft
- Finished area below ground: 1,150
Property
Parking
- Total spaces: 3
- Parking features: Asphalt, Garage Door Opener, Tandem, On Site, Garage Owned, Attached, Garage
- Attached garage spaces: 3
- Has uncovered spaces: Yes
Accessibility
- Accessibility features: No Disability Access
Features
- Stories: 2
- Patio & porch: Patio
Lot
- Size: 9,583.2 Square Feet
- Dimensions: 102x107x75x105
- Features: Corner Lot
Details
- Parcel number: 0317180018
- Special conditions: None
Construction
Type & style
- Home type: SingleFamily
- Architectural style: Contemporary
- Property subtype: Single Family Residence
Materials
- Vinyl Siding, Brick
- Foundation: Concrete Perimeter
- Roof: Asphalt
Condition
- New construction: No
- Year built: 1998
Details
- Builder model: Kingston
Utilities & green energy
- Electric: Circuit Breakers
- Sewer: Public Sewer
- Water: Public
Community & HOA
Community
- Subdivision: Providence Point
HOA
- Has HOA: Yes
- Services included: None
- HOA fee: $275 annually
Location
- Region: Carpentersville
Financial & listing details
- Price per square foot: $190/sqft
- Tax assessed value: $364,341
- Annual tax amount: $9,197
- Date on market: 10/9/2025
- Ownership: Fee Simple w/ HO Assn.