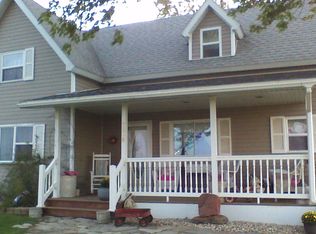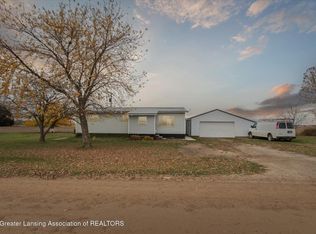GREAT LOCATION LOCATED JUST NORTH OF M57 3/4 OF A MILE. THIS HOME IS JUST WAITING FOR THE RIGHT FAMILY TO MAKE IT THEIR SPECIAL PLACE WHERE YOUR FAMILY CAN CREATE MEMORIES AND WHERE LAUGHTER NEVER ENDS. WITH A VISION YOU CAN BRING THIS HOMES REAL BEAUTY BACK TO LIFE.COME TAKE A LOOK TODAY AND STOP CHASING THE DREAM LET THE DREAM COME TRUE.
This property is off market, which means it's not currently listed for sale or rent on Zillow. This may be different from what's available on other websites or public sources.

