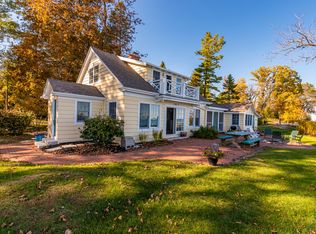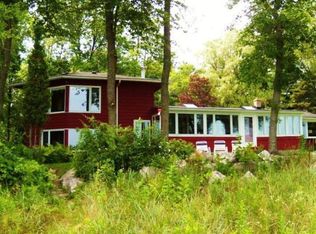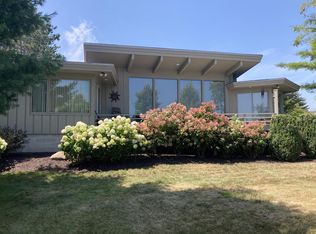*IF INTERESTED IN PURCHASING THIS LAKE COTTAGE, PLEASE CALL OR TEXT LORI AT 414-712-4112. Looking for the perfect weekend get-away, lake home, or remote work site? Don't miss this great home on the shores of Lake Michigan with 120' of prime frontage. Easy lake access from the back yard. This Charmingly rustic cottage was built in 1938 as a fishing cabin & has a nice Up North coastal vibe. Open living/dining area with vaulted wood ceiling, cast iron stove (& central heat/AC), tons of natural light & refreshing breezes. 2 bedrooms + a lofted ''bunk room'' that could be modified to serve as a play area, mini-office or studio. The large screened-in patio offers a welcoming & bug-free casual outdoor gathering space. The 2.75 car garage has plenty of space to store all your outdoor gear. The shed w/micro-patio could make a great beer garden bar & grilling station for you + friends
This property is off market, which means it's not currently listed for sale or rent on Zillow. This may be different from what's available on other websites or public sources.


