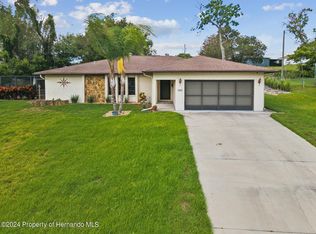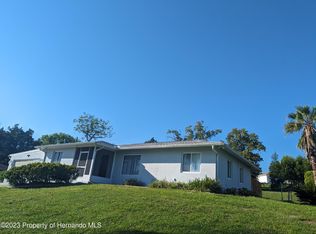Sold for $274,900 on 05/09/25
$274,900
7047 Everest St, Spring Hill, FL 34606
3beds
1,724sqft
Single Family Residence
Built in 1979
0.38 Acres Lot
$320,200 Zestimate®
$159/sqft
$2,029 Estimated rent
Home value
$320,200
$291,000 - $346,000
$2,029/mo
Zestimate® history
Loading...
Owner options
Explore your selling options
What's special
Here's your opportunity to own a POOL home in the heart of Spring Hill! Located on a massive lot, this 3-bedroom, 2 bath family home with a BRAND NEW ROOF 2/2025. Fireplace in the family room has great potential to make it your own. The home features a double-wide driveway and garage and a welcoming foyer/entry area that leads into a open floor plan living space. The foyer features a closet at the entry for coats and storage. The bedrooms in this home with the Primary Bedroom being very private with a primary Bathroom on one side of the house and the 2nd/3rd bedroom and 2nd bathroom splitting a shared hallway. Perfect for a growing family. The screened pool off the kitchen offers extra space for entertaining. Here's your opportunity to move-in now and upgrade/make the home your own over time! Great investment!! Sold as-is for seller's convenience. NEW ROOF 2/2025 ! Call for a showing today! SELLER IS REQUESTING HIGHEST AND BEST OFFER DUE BY 3/25/2025 AT 11:59PM
Zillow last checked: 8 hours ago
Listing updated: May 13, 2025 at 10:03am
Listing Provided by:
David Heroux, PA 352-398-8137,
TROPIC SHORES REALTY LLC 352-684-7371
Bought with:
Ines Guerrera, 3186869
EXIT SUCCESS REALTY
Source: Stellar MLS,MLS#: T3539497 Originating MLS: West Pasco
Originating MLS: West Pasco

Facts & features
Interior
Bedrooms & bathrooms
- Bedrooms: 3
- Bathrooms: 3
- Full bathrooms: 2
- 1/2 bathrooms: 1
Primary bedroom
- Features: Built-in Closet
- Level: First
- Area: 144 Square Feet
- Dimensions: 12x12
Bedroom 2
- Features: Built-in Closet
- Level: First
- Area: 144 Square Feet
- Dimensions: 12x12
Bedroom 3
- Features: Built-in Closet
- Level: First
- Area: 144 Square Feet
- Dimensions: 12x12
Family room
- Features: Coat Closet
- Level: First
- Area: 240 Square Feet
- Dimensions: 12x20
Kitchen
- Features: Coat Closet
- Level: First
Living room
- Features: Coat Closet
- Level: First
- Area: 180 Square Feet
- Dimensions: 12x15
Heating
- Electric
Cooling
- Central Air
Appliances
- Included: Dishwasher, Electric Water Heater, Microwave, Range, Range Hood
- Laundry: Laundry Room
Features
- Other
- Flooring: Ceramic Tile, Laminate
- Has fireplace: Yes
- Fireplace features: Family Room, Wood Burning
Interior area
- Total structure area: 1,724
- Total interior livable area: 1,724 sqft
Property
Parking
- Total spaces: 3
- Parking features: Garage - Attached, Carport
- Attached garage spaces: 2
- Carport spaces: 1
- Covered spaces: 3
Features
- Levels: One
- Stories: 1
- Exterior features: Rain Gutters
- Has private pool: Yes
- Pool features: Gunite, In Ground
- Spa features: In Ground
Lot
- Size: 0.38 Acres
- Dimensions: 108 x 160
Details
- Parcel number: R3232317502000770220
- Zoning: PDP
- Special conditions: Real Estate Owned
Construction
Type & style
- Home type: SingleFamily
- Property subtype: Single Family Residence
Materials
- Block
- Foundation: Slab
- Roof: Shingle
Condition
- New construction: No
- Year built: 1979
Utilities & green energy
- Sewer: Public Sewer
- Water: Public
- Utilities for property: Public
Community & neighborhood
Location
- Region: Spring Hill
- Subdivision: SPRING HILL
HOA & financial
HOA
- Has HOA: No
Other fees
- Pet fee: $0 monthly
Other financial information
- Total actual rent: 0
Other
Other facts
- Listing terms: Cash,Conventional,FHA
- Ownership: Fee Simple
- Road surface type: Asphalt
Price history
| Date | Event | Price |
|---|---|---|
| 5/9/2025 | Sold | $274,900+66.7%$159/sqft |
Source: | ||
| 8/27/2018 | Sold | $164,900$96/sqft |
Source: | ||
| 7/10/2018 | Listed for sale | $164,900+174.8%$96/sqft |
Source: FLORIDA TROPICS REALTY INC #W7802881 | ||
| 5/21/2018 | Sold | $60,000$35/sqft |
Source: Public Record | ||
| 5/15/2016 | Sold | $60,000-61.3%$35/sqft |
Source: Agent Provided | ||
Public tax history
| Year | Property taxes | Tax assessment |
|---|---|---|
| 2024 | $6,218 +47.2% | $225,777 +10% |
| 2023 | $4,223 -27.3% | $205,252 +10% |
| 2022 | $5,809 +10.2% | $186,593 +10% |
Find assessor info on the county website
Neighborhood: 34606
Nearby schools
GreatSchools rating
- 2/10Deltona Elementary SchoolGrades: PK-5Distance: 1.2 mi
- 4/10Fox Chapel Middle SchoolGrades: 6-8Distance: 4.6 mi
- 3/10Weeki Wachee High SchoolGrades: 9-12Distance: 10.7 mi
Schools provided by the listing agent
- Elementary: Deltona Elementary
- Middle: Fox Chapel Middle School
- High: Weeki Wachee High School
Source: Stellar MLS. This data may not be complete. We recommend contacting the local school district to confirm school assignments for this home.
Get a cash offer in 3 minutes
Find out how much your home could sell for in as little as 3 minutes with a no-obligation cash offer.
Estimated market value
$320,200
Get a cash offer in 3 minutes
Find out how much your home could sell for in as little as 3 minutes with a no-obligation cash offer.
Estimated market value
$320,200

