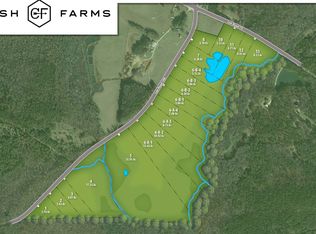Sold for $1,146,427 on 10/02/25
$1,146,427
7047 Lee Road 72, Waverly, AL 36879
4beds
4,673sqft
Single Family Residence
Built in 2025
3.31 Acres Lot
$1,156,100 Zestimate®
$245/sqft
$-- Estimated rent
Home value
$1,156,100
$1.03M - $1.31M
Not available
Zestimate® history
Loading...
Owner options
Explore your selling options
What's special
LOOKING FOR SPACE? The Tivoli offers over 4,200 sq. ft. of comfortable living with 5 bedrooms and 3.5 baths. Available in brick or siding, its striking exterior and wraparound porch opens to a grand two-story foyer and a coffered formal dining room. The great room, kitchen, and breakfast room share one large space, and there is a separate bonus room, loft, and office upstairs. The Tivoli's chef’s kitchen offers a sink island with seating, upgraded appliance package, and a convenient walk-in pantry. Privately situated, the master suite on main features a freestanding tub, walk-in tile shower, dual vanities, and a separate toilet closet. The master suite also has a large walk-in closet. A guest suite with a connected full bath and walk-in closet completes the main level. Upstairs, there are two bedrooms, each with a walk-in closet, and three bathrooms. The expansive covered back porch is perfect for evening relaxation! Call today for more information!
For Comp Purposes Only!
Zillow last checked: 8 hours ago
Listing updated: October 15, 2025 at 02:53pm
Listed by:
FORREST CARDEN,
THE KEY AGENCY 334-521-7860
Bought with:
FORREST CARDEN, 105566
THE KEY AGENCY
Source: LCMLS,MLS#: 176881Originating MLS: Lee County Association of REALTORS
Facts & features
Interior
Bedrooms & bathrooms
- Bedrooms: 4
- Bathrooms: 6
- Full bathrooms: 6
- Main level bathrooms: 3
Heating
- Heat Pump
Cooling
- Heat Pump
Appliances
- Included: Dishwasher, Gas Cooktop, Microwave
- Laundry: Washer Hookup, Dryer Hookup
Features
- Breakfast Area, Ceiling Fan(s), Separate/Formal Dining Room, Kitchen Island, Primary Downstairs, Walk-In Pantry
- Flooring: Carpet, Ceramic Tile, Plank, Simulated Wood
- Has fireplace: Yes
- Fireplace features: Gas Log
Interior area
- Total interior livable area: 4,673 sqft
- Finished area above ground: 4,673
- Finished area below ground: 0
Property
Parking
- Parking features: Attached, Three or more Spaces
- Has attached garage: Yes
Features
- Levels: Two
- Stories: 2
- Patio & porch: Rear Porch, Covered, Front Porch
- Pool features: None
- Fencing: None
- Has view: Yes
- View description: Pond
- Has water view: Yes
- Water view: Pond
Lot
- Size: 3.31 Acres
- Features: 3-5 Acres
Construction
Type & style
- Home type: SingleFamily
- Property subtype: Single Family Residence
Materials
- Cement Siding
- Foundation: Slab
Condition
- New Construction
- New construction: Yes
- Year built: 2025
Details
- Builder name: BC Stone Homes
- Warranty included: Yes
Utilities & green energy
- Utilities for property: Propane, Septic Available, Underground Utilities, Water Available
Community & neighborhood
Location
- Region: Waverly
- Subdivision: CASH FARMS
Price history
| Date | Event | Price |
|---|---|---|
| 10/2/2025 | Sold | $1,146,427+8.6%$245/sqft |
Source: LCMLS #176881 | ||
| 9/25/2025 | Pending sale | $1,056,014$226/sqft |
Source: LCMLS #176881 | ||
| 9/25/2025 | Listed for sale | $1,056,014$226/sqft |
Source: LCMLS #176881 | ||
Public tax history
Tax history is unavailable.
Neighborhood: 36879
Nearby schools
GreatSchools rating
- 7/10Loachapoka Elementary SchoolGrades: PK-6Distance: 6.6 mi
- 5/10Loachapoka High SchoolGrades: 7-12Distance: 6.6 mi
- 2/10Sanford Middle SchoolGrades: 5-8Distance: 16.7 mi
Schools provided by the listing agent
- Elementary: LOACHAPOKA ELEMENTARY
- Middle: LOACHAPOKA ELEMENTARY
Source: LCMLS. This data may not be complete. We recommend contacting the local school district to confirm school assignments for this home.

Get pre-qualified for a loan
At Zillow Home Loans, we can pre-qualify you in as little as 5 minutes with no impact to your credit score.An equal housing lender. NMLS #10287.
Sell for more on Zillow
Get a free Zillow Showcase℠ listing and you could sell for .
$1,156,100
2% more+ $23,122
With Zillow Showcase(estimated)
$1,179,222
