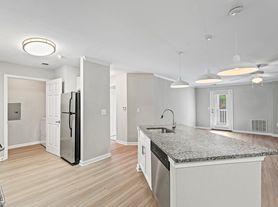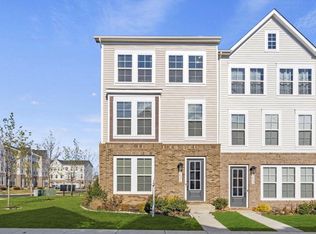This finished 3-level townhouse was freshly updated and made ready to welcome new occupants! While the exterior boasts a new roof, the interior features refinished hardwood floors in the upper two levels, new LVP floor in the basement, and fresh painting throughout. All 3 levels include an extension off the back. The upgraded kitchen offers granite counters, bar top island, tile backsplash, closet pantry, and brand-new stainless-steel appliances. The bright sunroom extension opens the space even further. On the upper floor the primary bedroom offers two walk-in closets, and private luxury bath, with separate soaking tub and shower along with a large vanity. Down the hall are two additional upper-level bedrooms, and an updated hall bath. The lower level provides a sizable recreational room, a laundry with brand new washer and dryer, and additional powder room. Two assigned parking spaces as well as visitor parking available. All together a fantastic rental opportunity!! Questions? reach out to listing agent before applying.
Townhouse for rent
$2,800/mo
7049 Rogue Forest Ln, Gainesville, VA 20155
3beds
2,004sqft
Price may not include required fees and charges.
Townhouse
Available now
No pets
Central air, electric, ceiling fan
Dryer in unit laundry
Assigned parking
Natural gas, central, forced air
What's special
- 91 days |
- -- |
- -- |
Zillow last checked: 8 hours ago
Listing updated: November 15, 2025 at 09:44pm
Travel times
Looking to buy when your lease ends?
Consider a first-time homebuyer savings account designed to grow your down payment with up to a 6% match & a competitive APY.
Facts & features
Interior
Bedrooms & bathrooms
- Bedrooms: 3
- Bathrooms: 4
- Full bathrooms: 2
- 1/2 bathrooms: 2
Rooms
- Room types: Dining Room, Recreation Room
Heating
- Natural Gas, Central, Forced Air
Cooling
- Central Air, Electric, Ceiling Fan
Appliances
- Included: Dishwasher, Disposal, Dryer, Microwave, Oven, Refrigerator, Stove, Washer
- Laundry: Dryer In Unit, Has Laundry, In Basement, In Unit, Laundry Room, Lower Level, Washer In Unit
Features
- Breakfast Area, Ceiling Fan(s), Combination Kitchen/Dining, Crown Molding, Dining Area, Dry Wall, Eat-in Kitchen, Floor Plan - Traditional, Kitchen - Country, Kitchen - Table Space, Kitchen Island, Pantry, Primary Bath(s), Upgraded Countertops, Walk-In Closet(s)
- Flooring: Hardwood
- Has basement: Yes
Interior area
- Total interior livable area: 2,004 sqft
Property
Parking
- Parking features: Assigned, Parking Lot, Private
Features
- Exterior features: Contact manager
Details
- Parcel number: 7397078344
Construction
Type & style
- Home type: Townhouse
- Architectural style: Colonial
- Property subtype: Townhouse
Materials
- Roof: Shake Shingle
Condition
- Year built: 1999
Utilities & green energy
- Utilities for property: Garbage
Building
Management
- Pets allowed: No
Community & HOA
Community
- Features: Tennis Court(s)
HOA
- Amenities included: Basketball Court, Tennis Court(s)
Location
- Region: Gainesville
Financial & listing details
- Lease term: Contact For Details
Price history
| Date | Event | Price |
|---|---|---|
| 10/24/2025 | Price change | $2,800-5.9%$1/sqft |
Source: Bright MLS #VAPW2101596 | ||
| 8/25/2025 | Listed for rent | $2,975+56.6%$1/sqft |
Source: Bright MLS #VAPW2101596 | ||
| 2/14/2019 | Listing removed | $1,900$1/sqft |
Source: Long & Foster Real Estate, Inc. #VAPW323358 | ||
| 1/25/2019 | Listed for rent | $1,900+5.6%$1/sqft |
Source: Long & Foster Real Estate, Inc. #VAPW323358 | ||
| 4/8/2014 | Listing removed | $1,800$1/sqft |
Source: Prudential PenFed Realty #PW8231228 | ||

