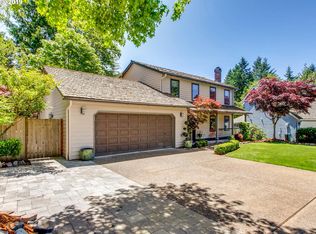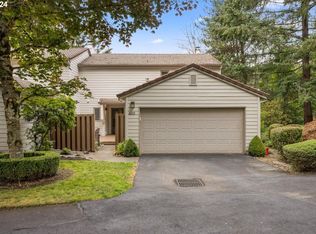Sold
$780,000
7049 SW Windemere Loop, Portland, OR 97225
3beds
2,462sqft
Residential, Single Family Residence
Built in 1982
9,583.2 Square Feet Lot
$809,600 Zestimate®
$317/sqft
$3,235 Estimated rent
Home value
$809,600
$769,000 - $858,000
$3,235/mo
Zestimate® history
Loading...
Owner options
Explore your selling options
What's special
Rare! One level footprint for those who love to entertain and enjoy indoor and outdoor living. The home is situated in a quiet setting and located in a beautiful and serene neighborhood. The Urban Farmer in you can enjoy the fruits of your labor from the convenience of your own yard. Use your personal flair to make this very well built beauty your own. It offers ample indoor space, which includes a large formal living room with fireplace and vaulted ceiling, formal dining room, family room with a cozy fireplace and built-in bookshelves plus a vaulted window lined sunroom with walk-out access to the patio. The primary suite is complete with double closets, soaking tub, separate shower and dual sink vanity. Featuring a Newer Roof, Furnace, newer flooring and new interior paint, it is ready to be yours. The outdoor space is just as inviting as the indoor space, with a lovely cobblestone terrace/patio and Hot tub gazebo and that creates a beautiful and peaceful outdoor culture. The landscaping has been professionally maintained but is also manageable. All of this and an excellent location! Minutes to downtown Portland,Providence St. Vincent Hospital, shopping and more.
Zillow last checked: 8 hours ago
Listing updated: May 18, 2023 at 04:19am
Listed by:
Ruth Canutt 503-781-1285,
RE/MAX Equity Group
Bought with:
Rebecca Barron, 201213396
Neighbors Realty
Source: RMLS (OR),MLS#: 22376487
Facts & features
Interior
Bedrooms & bathrooms
- Bedrooms: 3
- Bathrooms: 3
- Full bathrooms: 2
- Partial bathrooms: 1
- Main level bathrooms: 3
Primary bedroom
- Features: Double Closet, Soaking Tub, Suite, Wallto Wall Carpet
- Level: Main
- Area: 238
- Dimensions: 17 x 14
Bedroom 2
- Features: Closet, Wallto Wall Carpet
- Level: Main
- Area: 182
- Dimensions: 14 x 13
Bedroom 3
- Features: Closet, Laminate Flooring
- Level: Main
- Area: 132
- Dimensions: 12 x 11
Dining room
- Features: Laminate Flooring
- Level: Main
- Area: 144
- Dimensions: 12 x 12
Family room
- Features: Fireplace
- Level: Main
- Area: 255
- Dimensions: 17 x 15
Kitchen
- Level: Main
- Area: 144
- Width: 12
Living room
- Features: Fireplace, Laminate Flooring, Vaulted Ceiling
- Level: Main
- Area: 315
- Dimensions: 21 x 15
Heating
- Forced Air, Fireplace(s)
Cooling
- Central Air
Appliances
- Included: Built In Oven, Cooktop, Dishwasher, Disposal, Free-Standing Refrigerator, Gas Water Heater
- Laundry: Laundry Room
Features
- Soaking Tub, Closet, Vaulted Ceiling(s), Double Closet, Suite, Tile
- Flooring: Laminate, Wall to Wall Carpet
- Basement: Crawl Space
- Number of fireplaces: 2
- Fireplace features: Gas
Interior area
- Total structure area: 2,462
- Total interior livable area: 2,462 sqft
Property
Parking
- Total spaces: 2
- Parking features: Driveway, Garage Door Opener, Attached
- Attached garage spaces: 2
- Has uncovered spaces: Yes
Features
- Levels: One
- Stories: 1
- Patio & porch: Patio
- Exterior features: Garden, Raised Beds
- Fencing: Fenced
Lot
- Size: 9,583 sqft
- Dimensions: 9757sf
- Features: Level, Sprinkler, SqFt 7000 to 9999
Details
- Parcel number: R1221635
Construction
Type & style
- Home type: SingleFamily
- Property subtype: Residential, Single Family Residence
Materials
- Cedar, Lap Siding
- Roof: Composition
Condition
- Resale
- New construction: No
- Year built: 1982
Utilities & green energy
- Gas: Gas
- Sewer: Public Sewer
- Water: Public
Community & neighborhood
Location
- Region: Portland
- Subdivision: Windemere
Other
Other facts
- Listing terms: Cash,Conventional,FHA
- Road surface type: Paved
Price history
| Date | Event | Price |
|---|---|---|
| 5/18/2023 | Sold | $780,000+11.4%$317/sqft |
Source: | ||
| 4/30/2023 | Pending sale | $700,000$284/sqft |
Source: | ||
| 4/27/2023 | Listed for sale | $700,000+29.4%$284/sqft |
Source: | ||
| 10/2/2015 | Sold | $540,800+0.3%$220/sqft |
Source: | ||
| 6/10/2015 | Listed for sale | $539,000+121.8%$219/sqft |
Source: Oregon Realty Co. #15666828 Report a problem | ||
Public tax history
| Year | Property taxes | Tax assessment |
|---|---|---|
| 2025 | $9,436 +4.3% | $495,740 +3% |
| 2024 | $9,046 +6.5% | $481,310 +3% |
| 2023 | $8,492 +3.4% | $467,300 +3% |
Find assessor info on the county website
Neighborhood: West Haven-Sylvan
Nearby schools
GreatSchools rating
- 7/10West Tualatin View Elementary SchoolGrades: K-5Distance: 0.9 mi
- 7/10Cedar Park Middle SchoolGrades: 6-8Distance: 2.5 mi
- 7/10Beaverton High SchoolGrades: 9-12Distance: 3.7 mi
Schools provided by the listing agent
- Elementary: W Tualatin View
- Middle: Cedar Park
- High: Beaverton
Source: RMLS (OR). This data may not be complete. We recommend contacting the local school district to confirm school assignments for this home.
Get a cash offer in 3 minutes
Find out how much your home could sell for in as little as 3 minutes with a no-obligation cash offer.
Estimated market value$809,600
Get a cash offer in 3 minutes
Find out how much your home could sell for in as little as 3 minutes with a no-obligation cash offer.
Estimated market value
$809,600

