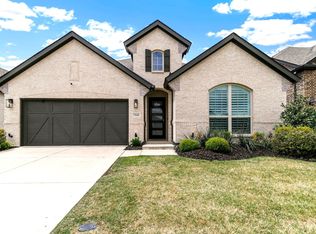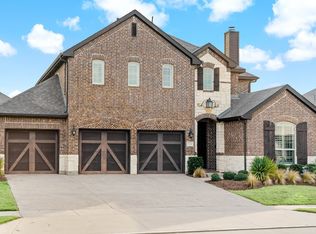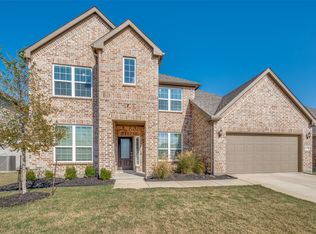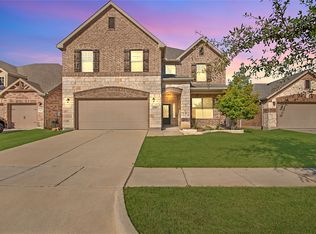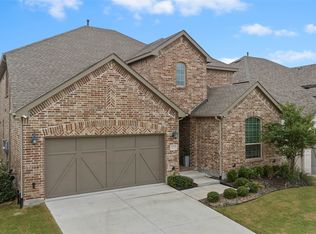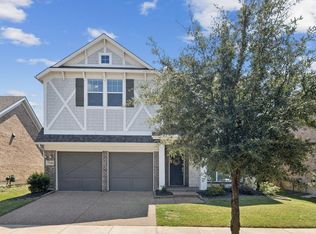This stunning East Facing home is located in Highly sought after Union Park Community. This home has 4 bedrooms ,3 full bathrooms, 1 half bathroom, Study,Media, Game room, formal dining and a 2 car garage. Upon entry you are greeted with a spiral staircase and tall ceilings. The formal dining room has a bay window ,the gourmet kitchen has a built-in oven and microwave, five burner range top ,granite counter tops plenty of cabinets for storage.This home has floor to ceiling windows in the living area bringing in Natural light.Upstairs there are 3 spacious bedrooms and one includes a private bath. The Gameroom upstairs is perfect for Entertaining. Union Park has Multiple community amenities, multiple swimming pools.Union park is Near the shores of Lake Lewisville, minutes from Frisco and Denton.
Appraisal completed October 2024
For sale
Price cut: $2K (11/7)
$569,990
7049 Tree Stand Point, Aubrey, TX 76227
4beds
3,284sqft
Est.:
Single Family Residence
Built in 2018
5,793.48 Square Feet Lot
$559,300 Zestimate®
$174/sqft
$108/mo HOA
What's special
Floor to ceiling windowsSpacious bedroomsGranite countertopsSpiral staircaseNatural lightFormal diningTall ceilings
- 103 days |
- 121 |
- 5 |
Zillow last checked: 8 hours ago
Listing updated: November 07, 2025 at 06:58am
Listed by:
Porshay Edwards 0707989 972-401-1400,
HomeSmart 972-401-1400
Source: NTREIS,MLS#: 21047983
Tour with a local agent
Facts & features
Interior
Bedrooms & bathrooms
- Bedrooms: 4
- Bathrooms: 4
- Full bathrooms: 3
- 1/2 bathrooms: 1
Primary bedroom
- Level: First
- Dimensions: 18 x 15
Bedroom
- Features: Built-in Features, Ceiling Fan(s), En Suite Bathroom, Walk-In Closet(s)
- Level: First
- Dimensions: 18 x 15
Bedroom
- Level: Second
- Dimensions: 12 x 12
Bedroom
- Level: Second
- Dimensions: 13 x 10
Bedroom
- Level: Second
- Dimensions: 0 x 0
Living room
- Features: Walk-In Closet(s)
- Level: Second
- Dimensions: 2 x 19
Media room
- Level: Second
- Dimensions: 17 x 16
Office
- Level: First
- Dimensions: 14 x 12
Heating
- Central, Electric
Cooling
- Central Air, Ceiling Fan(s), Electric, ENERGY STAR Qualified Equipment
Appliances
- Included: Dishwasher, Gas Range, Microwave, Tankless Water Heater, Warming Drawer
- Laundry: Washer Hookup, Dryer Hookup, Laundry in Utility Room
Features
- Decorative/Designer Lighting Fixtures, Double Vanity, Eat-in Kitchen, High Speed Internet, Kitchen Island, Multiple Master Suites, Pantry, Smart Home, Walk-In Closet(s), Wired for Sound
- Flooring: Ceramic Tile
- Has basement: No
- Number of fireplaces: 1
- Fireplace features: Electric
Interior area
- Total interior livable area: 3,284 sqft
Video & virtual tour
Property
Parking
- Total spaces: 2
- Parking features: Asphalt, Covered, Door-Single, Driveway, Garage Faces Front, Garage, Garage Door Opener
- Attached garage spaces: 2
- Has uncovered spaces: Yes
Features
- Levels: Two
- Stories: 2
- Pool features: None, Community
- Fencing: Back Yard,Fenced,Full,Privacy
Lot
- Size: 5,793.48 Square Feet
Details
- Parcel number: R725330
Construction
Type & style
- Home type: SingleFamily
- Architectural style: Detached
- Property subtype: Single Family Residence
- Attached to another structure: Yes
Materials
- Foundation: Slab
Condition
- Year built: 2018
Utilities & green energy
- Sewer: Public Sewer
- Water: Public
- Utilities for property: Sewer Available, Water Available
Green energy
- Energy efficient items: Construction, HVAC, Insulation, Lighting, Windows
Community & HOA
Community
- Features: Clubhouse, Playground, Park, Pool, Sidewalks, Curbs
- Security: Security System Leased, Smoke Detector(s)
- Subdivision: Union Park Ph 2b
HOA
- Has HOA: Yes
- Amenities included: Maintenance Front Yard
- Services included: All Facilities, Maintenance Grounds, Security
- HOA fee: $650 semi-annually
- HOA name: First service Residential
- HOA phone: 972-343-0200
Location
- Region: Aubrey
Financial & listing details
- Price per square foot: $174/sqft
- Tax assessed value: $552,786
- Annual tax amount: $13,150
- Date on market: 9/2/2025
- Cumulative days on market: 104 days
- Listing terms: Assumable,Cash,Conventional,FHA,Texas Vet,VA Loan
- Exclusions: Security Cameras, Movie Room Speakers
Estimated market value
$559,300
$531,000 - $587,000
$2,884/mo
Price history
Price history
| Date | Event | Price |
|---|---|---|
| 11/7/2025 | Price change | $569,990-0.4%$174/sqft |
Source: NTREIS #21047983 Report a problem | ||
| 9/2/2025 | Listed for sale | $572,000-1.4%$174/sqft |
Source: NTREIS #21047983 Report a problem | ||
| 8/2/2025 | Listing removed | $580,000$177/sqft |
Source: NTREIS #20778528 Report a problem | ||
| 6/26/2025 | Price change | $580,000-2.5%$177/sqft |
Source: NTREIS #20778528 Report a problem | ||
| 4/18/2025 | Price change | $594,900-0.7%$181/sqft |
Source: NTREIS #20778528 Report a problem | ||
Public tax history
Public tax history
| Year | Property taxes | Tax assessment |
|---|---|---|
| 2025 | -- | $552,786 +1.8% |
| 2024 | -- | $542,801 -5.7% |
| 2023 | $2,201 -81.4% | $575,842 +26.1% |
Find assessor info on the county website
BuyAbility℠ payment
Est. payment
$3,816/mo
Principal & interest
$2782
Property taxes
$727
Other costs
$307
Climate risks
Neighborhood: 76227
Nearby schools
GreatSchools rating
- 6/10Union Park Elementary SchoolGrades: PK-5Distance: 0.4 mi
- 5/10Navo Middle SchoolGrades: 6-8Distance: 0.9 mi
- 5/10Ray E Braswell H SGrades: 9-12Distance: 1.3 mi
Schools provided by the listing agent
- Elementary: Union Park
- Middle: Navo
- High: Ray Braswell
- District: Denton ISD
Source: NTREIS. This data may not be complete. We recommend contacting the local school district to confirm school assignments for this home.
- Loading
- Loading
