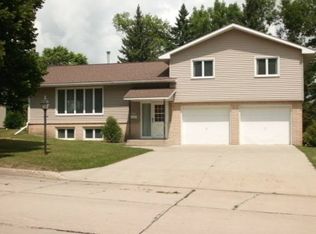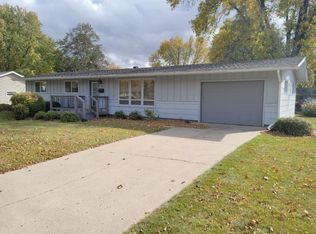Sold-inner office
$220,000
705 3rd St SW, Wells, MN 56097
2beds
2,360sqft
Single Family Residence
Built in 1965
0.26 Acres Lot
$219,200 Zestimate®
$93/sqft
$1,945 Estimated rent
Home value
$219,200
Estimated sales range
Not available
$1,945/mo
Zestimate® history
Loading...
Owner options
Explore your selling options
What's special
1965, Rambler, 2 BR, 3 BA, 2 car attached garage. Main level completely remodeled in April 2024. Kitchen updates, Dura soft close Supreme customer cabinets, quartz countertop, Whirlpool stainless steel appliances, all new flooring throughout, recessed canister lighting. Open LR, DR, Kitchen with patio door leading out to the backyard. Basement has been gutted and awaits the new owners vision for their needs. Egress window for a 3 BR, space for FR, 3 piece BA available, and two areas for lots of storage, and a cedar closet.
Zillow last checked: 8 hours ago
Listing updated: September 11, 2025 at 01:44pm
Listed by:
KIM HUPER,
Super Realty
Bought with:
KIM HUPER
Super Realty
Source: RASM,MLS#: 7037974
Facts & features
Interior
Bedrooms & bathrooms
- Bedrooms: 2
- Bathrooms: 3
- Full bathrooms: 1
- 3/4 bathrooms: 2
- Main level bathrooms: 3
- Main level bedrooms: 2
Bedroom
- Description: Two large closet's
- Level: Main
- Area: 147.2
- Dimensions: 12.8 x 11.5
Bedroom 1
- Level: Main
- Area: 135.52
- Dimensions: 12.1 x 11.2
Dining room
- Description: Open LR - Kit
- Features: Combine with Kitchen, Combine with Living Room, Eat-in Kitchen, Informal Dining Room, Open Floorplan
- Level: Main
- Area: 80.91
- Dimensions: 9.3 x 8.7
Kitchen
- Description: Open LR, Kithen, and DR
- Level: Main
- Area: 211.65
- Dimensions: 14.11 x 15
Living room
- Description: Total Remodel - Open LR, DR, Kitchen. Custom Cabinetry quarts counter top, all new stainless steel appliances.
- Level: Main
- Area: 210
- Dimensions: 12 x 17.5
Heating
- Forced Air, Natural Gas
Cooling
- Central Air
Appliances
- Included: Dishwasher, Dryer, Microwave, Range, Refrigerator, Washer, Water Softener Owned
- Laundry: Washer/Dryer Hookups, Main Level
Features
- Eat-In Kitchen, Kitchen Center Island, Bath Description: 3/4 Basement, Main Floor 3/4 Bath, Main Floor Full Bath, Main Floor Bedrooms
- Windows: Double Pane Windows, Window Coverings
- Basement: Sump Pump,Unfinished,Block,Full
Interior area
- Total structure area: 1,180
- Total interior livable area: 2,360 sqft
- Finished area above ground: 1,180
- Finished area below ground: 0
Property
Parking
- Total spaces: 2
- Parking features: Concrete, Attached, Garage Door Opener
- Attached garage spaces: 2
Features
- Levels: One
- Stories: 1
- Patio & porch: Porch
Lot
- Size: 0.26 Acres
- Dimensions: 86 x 132
- Features: Few Trees
Details
- Foundation area: 1180
- Parcel number: 305790160
- Other equipment: Sump Pump
Construction
Type & style
- Home type: SingleFamily
- Architectural style: Ranch/Rambler (L)
- Property subtype: Single Family Residence
Materials
- Frame/Wood, Brick, Vinyl Siding
- Roof: Asphalt
Condition
- Year built: 1965
Utilities & green energy
- Electric: Circuit Breakers
- Sewer: City
- Water: Public
Community & neighborhood
Security
- Security features: Smoke Detector(s), Carbon Monoxide Detector(s)
Location
- Region: Wells
Other
Other facts
- Listing terms: Cash,Conventional,DVA,FHA
Price history
| Date | Event | Price |
|---|---|---|
| 9/11/2025 | Sold | $220,000-6.4%$93/sqft |
Source: | ||
| 7/24/2025 | Price change | $235,000-4.1%$100/sqft |
Source: | ||
| 7/3/2025 | Listed for sale | $245,000+60.7%$104/sqft |
Source: | ||
| 7/6/2023 | Sold | $152,500+1.7%$65/sqft |
Source: | ||
| 5/30/2023 | Listed for sale | $149,900+73.3%$64/sqft |
Source: | ||
Public tax history
| Year | Property taxes | Tax assessment |
|---|---|---|
| 2025 | $2,062 -2.8% | $135,100 +3.4% |
| 2024 | $2,122 +13.7% | $130,700 +1.7% |
| 2023 | $1,866 +33.3% | $128,500 -4.6% |
Find assessor info on the county website
Neighborhood: 56097
Nearby schools
GreatSchools rating
- 7/10United South Central Elementary SchoolGrades: PK-6Distance: 0.6 mi
- 5/10United South Central High SchoolGrades: 7-12Distance: 0.6 mi
Schools provided by the listing agent
- District: United S. Central #2134
Source: RASM. This data may not be complete. We recommend contacting the local school district to confirm school assignments for this home.

Get pre-qualified for a loan
At Zillow Home Loans, we can pre-qualify you in as little as 5 minutes with no impact to your credit score.An equal housing lender. NMLS #10287.

