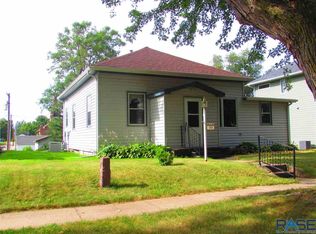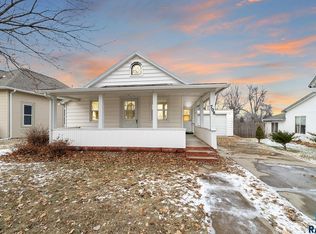Sold for $312,000 on 03/26/24
$312,000
705 4th St, Garretson, SD 57030
4beds
2,130sqft
Single Family Residence
Built in 2019
6,721.31 Square Feet Lot
$328,700 Zestimate®
$146/sqft
$2,558 Estimated rent
Home value
$328,700
$312,000 - $345,000
$2,558/mo
Zestimate® history
Loading...
Owner options
Explore your selling options
What's special
Come and experience this incredibly maintained 2-story home in the heart of Garretson. Close to Split Rock Park and Devils Gulch, this beautiful 4 bed, 3 bath home was built in 2019 and is move-in ready. The huge front porch welcomes you home and is surrounded by great curb appeal. Once inside, the main floor offers a wide-open layout and a huge kitchen with lots of cabinets and food prep space. The upstairs provides 3 sizable bedrooms and a very spacious bathroom with a double vanity. The attached garage also offers lots of extra storage for all of your cars and toys and the basement was finished in 2022, complete with a tankless water heater, so there’s nothing you need to do but pack your bags and start moving. Check this one out before it’s too late.
Zillow last checked: 8 hours ago
Listing updated: March 26, 2024 at 12:14pm
Listed by:
Shad W Carney,
Hegg, REALTORS,
Tyler Goff,
Hegg, REALTORS
Bought with:
Chris J Lambert
Source: Realtor Association of the Sioux Empire,MLS#: 22400731
Facts & features
Interior
Bedrooms & bathrooms
- Bedrooms: 4
- Bathrooms: 3
- Full bathrooms: 2
- 1/2 bathrooms: 1
Primary bedroom
- Description: Dbl Closet
- Level: Upper
- Area: 169
- Dimensions: 13 x 13
Bedroom 2
- Description: Dbl Closet
- Level: Upper
- Area: 120
- Dimensions: 12 x 10
Bedroom 3
- Description: Dbl Closet
- Level: Upper
- Area: 110
- Dimensions: 11 x 10
Bedroom 4
- Description: Dbl Closet
- Level: Basement
- Area: 130
- Dimensions: 13 x 10
Dining room
- Level: Main
- Area: 154
- Dimensions: 14 x 11
Family room
- Level: Basement
- Area: 208
- Dimensions: 16 x 13
Kitchen
- Level: Main
- Area: 208
- Dimensions: 16 x 13
Living room
- Level: Main
- Area: 195
- Dimensions: 15 x 13
Heating
- Natural Gas
Cooling
- Central Air
Appliances
- Included: Electric Range, Microwave, Dishwasher, Disposal, Refrigerator, Washer, Dryer
Features
- 3+ Bedrooms Same Level
- Flooring: Carpet, Vinyl
- Basement: Full
Interior area
- Total interior livable area: 2,130 sqft
- Finished area above ground: 1,500
- Finished area below ground: 630
Property
Parking
- Total spaces: 2
- Parking features: Gravel
- Garage spaces: 2
Features
- Levels: Two
- Patio & porch: Porch, Front Porch
Lot
- Size: 6,721 sqft
- Features: Garden, Irregular Lot
Details
- Parcel number: 23024
Construction
Type & style
- Home type: SingleFamily
- Architectural style: Two Story
- Property subtype: Single Family Residence
Materials
- Hard Board
- Roof: Composition
Condition
- Year built: 2019
Utilities & green energy
- Sewer: Public Sewer
- Water: Public
Community & neighborhood
Location
- Region: Garretson
- Subdivision: Harlow 1st Addn to City of Garretson
Other
Other facts
- Listing terms: Conventional
- Road surface type: Curb and Gutter
Price history
| Date | Event | Price |
|---|---|---|
| 11/12/2025 | Listing removed | $324,900+4.1%$153/sqft |
Source: | ||
| 3/26/2024 | Sold | $312,000-4%$146/sqft |
Source: | ||
| 1/8/2024 | Listed for sale | $324,900-1.5%$153/sqft |
Source: | ||
| 1/8/2024 | Listing removed | -- |
Source: | ||
| 8/8/2023 | Listed for sale | $329,900-5.7%$155/sqft |
Source: | ||
Public tax history
| Year | Property taxes | Tax assessment |
|---|---|---|
| 2024 | $4,154 -6.6% | $292,800 -1.9% |
| 2023 | $4,448 +25% | $298,600 +22.1% |
| 2022 | $3,558 +15.4% | $244,600 +20.8% |
Find assessor info on the county website
Neighborhood: 57030
Nearby schools
GreatSchools rating
- 5/10Garretson Elementary - 02Grades: PK-5Distance: 0.2 mi
- 8/10Garretson Middle School - 03Grades: 6-8Distance: 0.2 mi
- 4/10Garretson High School - 01Grades: 9-12Distance: 0.2 mi
Schools provided by the listing agent
- Elementary: Garretson ES
- Middle: Garretson MS
- High: Garretson HS
- District: Garretson
Source: Realtor Association of the Sioux Empire. This data may not be complete. We recommend contacting the local school district to confirm school assignments for this home.

Get pre-qualified for a loan
At Zillow Home Loans, we can pre-qualify you in as little as 5 minutes with no impact to your credit score.An equal housing lender. NMLS #10287.

