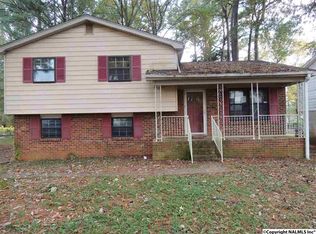Sold for $169,900
$169,900
705 Ashley Dr SW, Decatur, AL 35601
3beds
1,107sqft
Single Family Residence
Built in ----
10,018.8 Square Feet Lot
$164,200 Zestimate®
$153/sqft
$1,245 Estimated rent
Home value
$164,200
$149,000 - $177,000
$1,245/mo
Zestimate® history
Loading...
Owner options
Explore your selling options
What's special
Explore this delightful 3-bedroom, 1.5-bathroom home, showcasing 2020 updates including LVP flooring in kitchen and bathrooms, carpet, refrigerator, dishwasher, and a new 2022 A/C unit. Hardwood floors await discovery under carpet. The dining area features sliding doors leading to a huge privacy fenced backyard, complete with storage building and a 28ft round above-ground pool with Hayward pump installed in 2022. Additional highlights include spacious bedrooms, single-car garage with opener, and inviting front porch, embodying warmth and comfort.
Zillow last checked: 8 hours ago
Listing updated: November 13, 2024 at 02:34pm
Listed by:
Shari Sandlin 256-654-1962,
MarMac Real Estate
Bought with:
Martha Webster, 020061
Re/Max Unlimited
Source: ValleyMLS,MLS#: 21871757
Facts & features
Interior
Bedrooms & bathrooms
- Bedrooms: 3
- Bathrooms: 2
- Full bathrooms: 1
- 1/2 bathrooms: 1
Primary bedroom
- Features: Carpet
- Level: First
- Area: 156
- Dimensions: 12 x 13
Bedroom 2
- Level: First
- Area: 144
- Dimensions: 12 x 12
Bedroom 3
- Level: First
- Area: 144
- Dimensions: 12 x 12
Dining room
- Area: 110
- Dimensions: 11 x 10
Kitchen
- Features: LVP
- Level: First
- Area: 110
- Dimensions: 11 x 10
Living room
- Features: Ceiling Fan(s)
- Level: First
- Area: 192
- Dimensions: 12 x 16
Heating
- Central 1
Cooling
- Central 1
Appliances
- Included: Cooktop, Dishwasher, Refrigerator
Features
- Has basement: No
- Has fireplace: No
- Fireplace features: None
Interior area
- Total interior livable area: 1,107 sqft
Property
Parking
- Parking features: Garage-Attached, Garage Door Opener, Garage-One Car
Features
- Levels: One
- Stories: 1
Lot
- Size: 10,018 sqft
Details
- Parcel number: 03 09 30 2 002 043.000
Construction
Type & style
- Home type: SingleFamily
- Architectural style: Ranch
- Property subtype: Single Family Residence
Materials
- Foundation: Slab
Condition
- New construction: No
Utilities & green energy
- Sewer: Public Sewer
- Water: Public
Community & neighborhood
Location
- Region: Decatur
- Subdivision: Westwood
Price history
| Date | Event | Price |
|---|---|---|
| 11/8/2024 | Sold | $169,900$153/sqft |
Source: | ||
| 11/1/2024 | Pending sale | $169,900$153/sqft |
Source: | ||
| 10/21/2024 | Contingent | $169,900$153/sqft |
Source: | ||
| 9/30/2024 | Price change | $169,900-5.6%$153/sqft |
Source: | ||
| 9/24/2024 | Listed for sale | $179,900+124.9%$163/sqft |
Source: | ||
Public tax history
| Year | Property taxes | Tax assessment |
|---|---|---|
| 2024 | -- | $8,240 |
| 2023 | -- | $8,240 |
| 2022 | -- | $8,240 +17% |
Find assessor info on the county website
Neighborhood: 35601
Nearby schools
GreatSchools rating
- 2/10West Decatur Elementary SchoolGrades: PK-5Distance: 0.7 mi
- 6/10Cedar Ridge Middle SchoolGrades: 6-8Distance: 2.3 mi
- 7/10Austin High SchoolGrades: 10-12Distance: 3.4 mi
Schools provided by the listing agent
- Elementary: West Decatur
- Middle: Austin Middle
- High: Austin
Source: ValleyMLS. This data may not be complete. We recommend contacting the local school district to confirm school assignments for this home.
Get pre-qualified for a loan
At Zillow Home Loans, we can pre-qualify you in as little as 5 minutes with no impact to your credit score.An equal housing lender. NMLS #10287.
Sell for more on Zillow
Get a Zillow Showcase℠ listing at no additional cost and you could sell for .
$164,200
2% more+$3,284
With Zillow Showcase(estimated)$167,484
