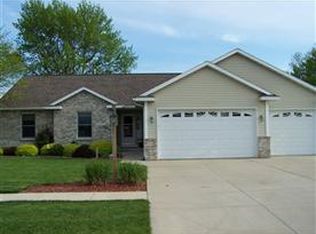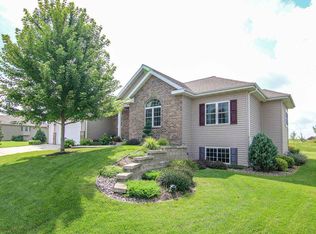Closed
$460,000
705 Avalon Road, Columbus, WI 53925
4beds
2,265sqft
Single Family Residence
Built in 2005
10,454.4 Square Feet Lot
$480,600 Zestimate®
$203/sqft
$2,715 Estimated rent
Home value
$480,600
$437,000 - $529,000
$2,715/mo
Zestimate® history
Loading...
Owner options
Explore your selling options
What's special
Situated on the Columbus Country Club golf course and just steps from Avalon Park, this beautifully updated home features fresh paint and new carpeting throughout. The main level boasts a gourmet kitchen with granite countertops, stainless appliances (with a brand-new fridge), and a breakfast bar that opens to a spacious living room with cathedral ceilings and a tiled fireplace. The primary suite offers a large walk-in closet. The bright, exposed lower level is perfect for entertaining with a custom wet bar, travertine countertops, added bedroom and bath, and a new sump pump. Enjoy a 3-car garage with extra storage, a maintenance-free redesigned deck with black aluminum railings, and a shed. Recent upgrades include a new roof, downspouts, and stunning tiered landscaping.
Zillow last checked: 8 hours ago
Listing updated: August 14, 2025 at 08:07pm
Listed by:
Inkwell Realty Team Contracts@InkwellWI.com,
RE/MAX Preferred
Bought with:
June Streveler
Source: WIREX MLS,MLS#: 1998465 Originating MLS: South Central Wisconsin MLS
Originating MLS: South Central Wisconsin MLS
Facts & features
Interior
Bedrooms & bathrooms
- Bedrooms: 4
- Bathrooms: 3
- Full bathrooms: 3
- Main level bedrooms: 3
Primary bedroom
- Level: Main
- Area: 168
- Dimensions: 14 x 12
Bedroom 2
- Level: Main
- Area: 120
- Dimensions: 12 x 10
Bedroom 3
- Level: Main
- Area: 100
- Dimensions: 10 x 10
Bedroom 4
- Level: Lower
- Area: 88
- Dimensions: 11 x 8
Bathroom
- Features: Master Bedroom Bath: Full, Master Bedroom Bath, Master Bedroom Bath: Tub/Shower Combo
Dining room
- Level: Main
- Area: 80
- Dimensions: 10 x 8
Family room
- Level: Lower
- Area: 435
- Dimensions: 15 x 29
Kitchen
- Level: Main
- Area: 140
- Dimensions: 14 x 10
Living room
- Level: Main
- Area: 285
- Dimensions: 19 x 15
Heating
- Natural Gas, Forced Air
Cooling
- Central Air
Appliances
- Included: Range/Oven, Refrigerator, Microwave, Disposal, ENERGY STAR Qualified Appliances
Features
- Windows: Low Emissivity Windows
- Basement: Full,Exposed,Full Size Windows,Partially Finished,8'+ Ceiling,Concrete
Interior area
- Total structure area: 2,265
- Total interior livable area: 2,265 sqft
- Finished area above ground: 1,425
- Finished area below ground: 840
Property
Parking
- Total spaces: 3
- Parking features: 3 Car, Attached
- Attached garage spaces: 3
Features
- Levels: One
- Stories: 1
Lot
- Size: 10,454 sqft
Details
- Parcel number: 11211 1222.008
- Zoning: Res
- Special conditions: Arms Length
Construction
Type & style
- Home type: SingleFamily
- Architectural style: Ranch
- Property subtype: Single Family Residence
Materials
- Vinyl Siding, Brick
Condition
- 11-20 Years
- New construction: No
- Year built: 2005
Utilities & green energy
- Sewer: Public Sewer
- Water: Public
Community & neighborhood
Location
- Region: Columbus
- Municipality: Columbus
Price history
| Date | Event | Price |
|---|---|---|
| 8/4/2025 | Sold | $460,000-5.2%$203/sqft |
Source: | ||
| 7/10/2025 | Contingent | $485,000$214/sqft |
Source: | ||
| 6/24/2025 | Listed for sale | $485,000+19.5%$214/sqft |
Source: | ||
| 6/30/2023 | Sold | $406,000-2.2%$179/sqft |
Source: | ||
| 6/8/2023 | Pending sale | $415,000$183/sqft |
Source: | ||
Public tax history
Tax history is unavailable.
Neighborhood: 53925
Nearby schools
GreatSchools rating
- 6/10Columbus Elementary SchoolGrades: PK-5Distance: 0.9 mi
- 6/10Columbus Middle SchoolGrades: 6-8Distance: 1 mi
- 7/10Columbus High SchoolGrades: 9-12Distance: 0.4 mi
Schools provided by the listing agent
- Elementary: Columbus
- Middle: Columbus
- High: Columbus
- District: Columbus
Source: WIREX MLS. This data may not be complete. We recommend contacting the local school district to confirm school assignments for this home.
Get pre-qualified for a loan
At Zillow Home Loans, we can pre-qualify you in as little as 5 minutes with no impact to your credit score.An equal housing lender. NMLS #10287.
Sell with ease on Zillow
Get a Zillow Showcase℠ listing at no additional cost and you could sell for —faster.
$480,600
2% more+$9,612
With Zillow Showcase(estimated)$490,212

