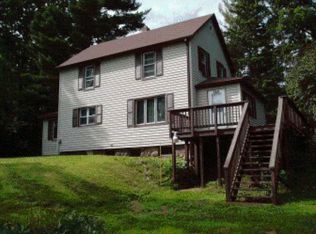Sold for $171,000
$171,000
705 Balsam St, Prentice, WI 54556
3beds
1,104sqft
Single Family Residence
Built in 1963
0.7 Acres Lot
$182,600 Zestimate®
$155/sqft
$1,065 Estimated rent
Home value
$182,600
$172,000 - $194,000
$1,065/mo
Zestimate® history
Loading...
Owner options
Explore your selling options
What's special
Here's a well-maintained, single-level home on a spacious lot that you won't want to miss! Located in the outskirts of town w/n walking distance to the Jump River, parks, convenience stores & more, you'll find this updated 3 BR home, 2-car det garage w/workshop & concrete driveway on a beautiful .7-acre lot, part of which is a separate parcel to build on or sell. The entry way leads into the bright living room w/large picture window, and the eat-in kitchen has SS appliances, space for a dining table, and a patio door taking you to the backyard deck. Down the hall, you'll find the bedrooms & full bath, and the dry basement provides a utility room, family/rec area, laundry area w/shelving & 2nd toilet. Major recent improvements include a brand new SS Samsung glass-top stove (2024); double hung vinyl windows, patio door, garage roof (2023); house roof, electric panel (2022); fresh interior paint. Fiber internet & access to recreational trails. Call today to make this great home yours!!
Zillow last checked: 10 hours ago
Listing updated: July 09, 2025 at 04:23pm
Listed by:
CALA NEU 715-820-0636,
NORTHWOODS REALTY
Bought with:
CALA NEU, 58726 - 90
NORTHWOODS REALTY
Source: GNMLS,MLS#: 205285
Facts & features
Interior
Bedrooms & bathrooms
- Bedrooms: 3
- Bathrooms: 1
- Full bathrooms: 1
Bedroom
- Level: First
- Dimensions: 10x14
Bedroom
- Level: First
- Dimensions: 9x9
Bedroom
- Level: First
- Dimensions: 12x12
Bathroom
- Level: Basement
Bathroom
- Level: First
Dining room
- Level: First
- Dimensions: 3x7
Entry foyer
- Level: First
- Dimensions: 8x3
Kitchen
- Level: First
- Dimensions: 6x14
Laundry
- Level: Basement
- Dimensions: 7x8
Living room
- Level: First
- Dimensions: 13x12
Utility room
- Level: Basement
- Dimensions: 11x12
Heating
- Hot Water, Natural Gas
Cooling
- Central Air
Appliances
- Included: Dryer, Electric Oven, Electric Range, Gas Water Heater, Microwave, Refrigerator, Washer
- Laundry: Washer Hookup, In Basement
Features
- Ceiling Fan(s), Pantry
- Basement: Full,Interior Entry,Sump Pump
- Attic: Crawl Space
- Has fireplace: No
- Fireplace features: None
Interior area
- Total structure area: 1,104
- Total interior livable area: 1,104 sqft
- Finished area above ground: 1,104
- Finished area below ground: 0
Property
Parking
- Total spaces: 2
- Parking features: Garage, Two Car Garage, Driveway
- Garage spaces: 2
- Has uncovered spaces: Yes
Features
- Levels: One
- Stories: 1
- Patio & porch: Deck, Open
- Exterior features: Dog Run, Shed, Paved Driveway
- Frontage length: 0,0
Lot
- Size: 0.70 Acres
- Features: Buildable, Wooded
Details
- Additional structures: Shed(s)
- Parcel number: 23198, 23197
Construction
Type & style
- Home type: SingleFamily
- Architectural style: One Story
- Property subtype: Single Family Residence
Materials
- Frame, Vinyl Siding
- Foundation: Poured
- Roof: Composition,Shingle
Condition
- Year built: 1963
Utilities & green energy
- Electric: Circuit Breakers
- Sewer: Public Sewer
- Water: Public
Community & neighborhood
Location
- Region: Prentice
- Subdivision: Galletts Add
Other
Other facts
- Ownership: Fee Simple
Price history
| Date | Event | Price |
|---|---|---|
| 4/4/2024 | Sold | $171,000-4.9%$155/sqft |
Source: | ||
| 2/8/2024 | Contingent | $179,900$163/sqft |
Source: | ||
| 1/25/2024 | Listed for sale | $179,900+33.3%$163/sqft |
Source: | ||
| 9/1/2022 | Sold | $135,000-20.5%$122/sqft |
Source: | ||
| 9/1/2022 | Pending sale | $169,900$154/sqft |
Source: | ||
Public tax history
| Year | Property taxes | Tax assessment |
|---|---|---|
| 2023 | $1,317 +23.4% | $64,100 +9% |
| 2022 | $1,067 +5.8% | $58,800 |
| 2021 | $1,009 0% | $58,800 |
Find assessor info on the county website
Neighborhood: 54556
Nearby schools
GreatSchools rating
- 6/10Prentice Elementary SchoolGrades: PK-4Distance: 0.3 mi
- 5/10Prentice Middle SchoolGrades: 5-8Distance: 0.3 mi
- 7/10Prentice High SchoolGrades: 9-12Distance: 0.3 mi
Schools provided by the listing agent
- Elementary: PR Prentice
- Middle: PR Prentice
- High: PR Prentice
Source: GNMLS. This data may not be complete. We recommend contacting the local school district to confirm school assignments for this home.
Get pre-qualified for a loan
At Zillow Home Loans, we can pre-qualify you in as little as 5 minutes with no impact to your credit score.An equal housing lender. NMLS #10287.
