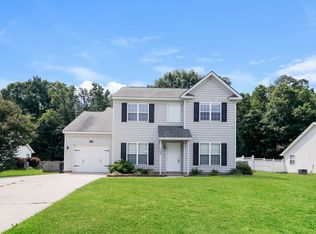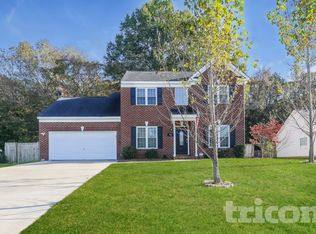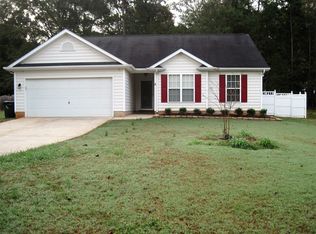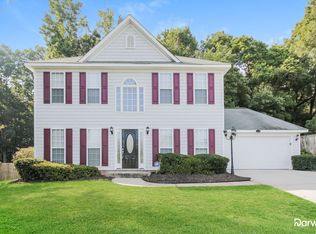Welcome home to Barbee Farms! Cute white ranch with popular split BR plan! So many updates: laminate flooring throughout (2016), water heater (2018), Roof (July 2018 and 6 year transferrable warranty), HVAC/furnace (2014). Updated light fixtures, vaulted ceiling in great room with open floor plan, neutral colors, master with trey ceiling/walk in closet/separate tub and shower in bath makes this house move in ready! Home has an extended patio, a large fenced level yard, and backs up to wooded natural area. 2-car garage has built in shelving and work bench. Check out the schools - Porter Ridge Elementary, Piedmont Middle & High! 2-10 Home Warranty for peace of mind.
This property is off market, which means it's not currently listed for sale or rent on Zillow. This may be different from what's available on other websites or public sources.



