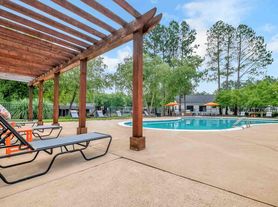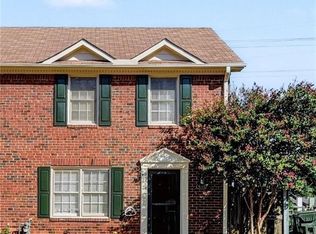Location! Duluth! Ready to Move in home in Prime Duluth area. Easy access to Johns Creek, Alpharetta, Suwanee, Norcross, and Peachtree Corners. 3br/2Ba in a Gated Community of Hampton Arbors off Peachtree Industrial Blvd / Pleasant Hill Rd. 3 large bedrooms with lots of windows and lighting and walk-in closets. 2 updated large bathrooms, large open family and dining room with sunroom and storage. Large kitchen with tons of cabinets, granite countertops, SS appliances, separate laundry room, Family room with cozy fireplace. No carpeting. Full amenities. Walking distances to Peachtree Hill Shopping Center with Kroger, LA Fitness, Starbucks, Chik-fil-a, McDonald's, Northside Hospital Duluth, restaurants, shops, malls, parks, schools, etc. Too much to list. MUST SEE to appreciate! Call for easy showing.
Listings identified with the FMLS IDX logo come from FMLS and are held by brokerage firms other than the owner of this website. The listing brokerage is identified in any listing details. Information is deemed reliable but is not guaranteed. 2025 First Multiple Listing Service, Inc.
Condo for rent
$1,900/mo
705 Beaufort Cir, Duluth, GA 30096
3beds
1,405sqft
Price may not include required fees and charges.
Condo
Available now
-- Pets
Central air, electric, zoned
In kitchen laundry
Parking lot parking
Natural gas, central, zoned, fireplace
What's special
- 45 days
- on Zillow |
- -- |
- -- |
Travel times
Looking to buy when your lease ends?
Consider a first-time homebuyer savings account designed to grow your down payment with up to a 6% match & 3.83% APY.
Facts & features
Interior
Bedrooms & bathrooms
- Bedrooms: 3
- Bathrooms: 2
- Full bathrooms: 2
Rooms
- Room types: Sun Room
Heating
- Natural Gas, Central, Zoned, Fireplace
Cooling
- Central Air, Electric, Zoned
Appliances
- Included: Dishwasher, Disposal, Microwave, Range, Refrigerator
- Laundry: In Kitchen, In Unit, Laundry Room, Main Level
Features
- Crown Molding, Double Vanity, Entrance Foyer, High Speed Internet, Walk-In Closet(s)
- Has fireplace: Yes
Interior area
- Total interior livable area: 1,405 sqft
Property
Parking
- Parking features: Parking Lot
- Details: Contact manager
Features
- Stories: 1
- Exterior features: Contact manager
Details
- Parcel number: 6322360
Construction
Type & style
- Home type: Condo
- Architectural style: RanchRambler
- Property subtype: Condo
Materials
- Roof: Composition,Shake Shingle
Condition
- Year built: 2005
Community & HOA
Community
- Features: Playground, Tennis Court(s)
- Security: Gated Community
HOA
- Amenities included: Tennis Court(s)
Location
- Region: Duluth
Financial & listing details
- Lease term: 12 Months
Price history
| Date | Event | Price |
|---|---|---|
| 10/1/2025 | Listing removed | $279,000$199/sqft |
Source: | ||
| 9/2/2025 | Price change | $1,900-13.6%$1/sqft |
Source: FMLS GA #7635047 | ||
| 8/19/2025 | Listed for rent | $2,200$2/sqft |
Source: FMLS GA #7635047 | ||
| 7/16/2025 | Price change | $279,000-3.5%$199/sqft |
Source: | ||
| 5/22/2025 | Listed for sale | $289,000+140.8%$206/sqft |
Source: | ||
Neighborhood: 30096
There are 3 available units in this apartment building

