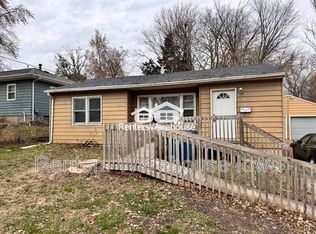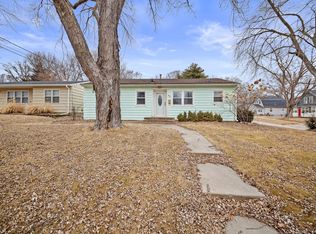Sold for $172,000 on 03/01/24
$172,000
705 Bell Ave, Des Moines, IA 50315
2beds
964sqft
Single Family Residence
Built in 1952
5,662.8 Square Feet Lot
$180,100 Zestimate®
$178/sqft
$1,160 Estimated rent
Home value
$180,100
$171,000 - $189,000
$1,160/mo
Zestimate® history
Loading...
Owner options
Explore your selling options
What's special
This cute ranch-style home is perfect for those looking to add their personal touch. It features a living room, 2 good-sized bedrooms, a dining room, kitchen, & bath on the main floor. The living room is spacious & includes a convenient coat closet by the front entry. The lower level includes a non-conforming bedroom, a large living area that has already been insulated & is ready to finish, & ample storage space. The furnace & air conditioner were installed seven years ago. The kitchen features all stainless-steel appliances, including a brand-new stove & microwave in 2023, a dishwasher in 2021, & a refrigerator in 2020. The front yard is beautifully landscaped, while the fenced-in backyard includes a shed & a large deck. Located near shopping centers, dining, schools, & downtown entertainment. This home is situated in the NFC financing area, which makes you eligible for a $10,000 forgivable loan & closing cost assistance. A flooring allowance can be given with an acceptable offer.
Zillow last checked: 8 hours ago
Listing updated: March 04, 2024 at 10:07am
Listed by:
Lynette Williamson (515)250-1155,
Century 21 Signature,
Cathy McAulay 515-974-9071,
Century 21 Signature
Bought with:
OUTSIDE AGENT
OTHER
Source: DMMLS,MLS#: 687075 Originating MLS: Des Moines Area Association of REALTORS
Originating MLS: Des Moines Area Association of REALTORS
Facts & features
Interior
Bedrooms & bathrooms
- Bedrooms: 2
- Bathrooms: 1
- Full bathrooms: 1
- Main level bedrooms: 2
Heating
- Forced Air, Gas, Natural Gas
Cooling
- Central Air
Appliances
- Included: Dishwasher, Microwave, Refrigerator, Stove
Features
- Dining Area, Cable TV, Window Treatments
- Flooring: Carpet, Laminate
- Basement: Finished,Unfinished
Interior area
- Total structure area: 964
- Total interior livable area: 964 sqft
- Finished area below ground: 250
Property
Parking
- Total spaces: 1
- Parking features: Detached, Garage, One Car Garage
- Garage spaces: 1
Lot
- Size: 5,662 sqft
Details
- Parcel number: 01002586000000
- Zoning: RES
Construction
Type & style
- Home type: SingleFamily
- Architectural style: Ranch
- Property subtype: Single Family Residence
Materials
- Frame
- Foundation: Poured
- Roof: Asphalt,Shingle
Condition
- Year built: 1952
Utilities & green energy
- Sewer: Public Sewer
- Water: Public
Community & neighborhood
Security
- Security features: Smoke Detector(s)
Location
- Region: Des Moines
Other
Other facts
- Listing terms: Cash,Conventional,Contract,FHA,VA Loan
- Road surface type: Concrete
Price history
| Date | Event | Price |
|---|---|---|
| 3/1/2024 | Sold | $172,000-1.7%$178/sqft |
Source: | ||
| 1/17/2024 | Pending sale | $175,000$182/sqft |
Source: | ||
| 1/2/2024 | Listed for sale | $175,000+66.7%$182/sqft |
Source: | ||
| 9/5/2018 | Sold | $105,000+5%$109/sqft |
Source: | ||
| 7/16/2018 | Pending sale | $100,000$104/sqft |
Source: RE/MAX Concepts #565438 | ||
Public tax history
| Year | Property taxes | Tax assessment |
|---|---|---|
| 2024 | $2,530 +4.3% | $139,100 |
| 2023 | $2,426 +0.8% | $139,100 +24.4% |
| 2022 | $2,406 +5.3% | $111,800 |
Find assessor info on the county website
Neighborhood: Indianola Hills
Nearby schools
GreatSchools rating
- 2/10Park Ave Elementary SchoolGrades: K-5Distance: 0.4 mi
- 3/10Brody Middle SchoolGrades: 6-8Distance: 1.6 mi
- 1/10Lincoln High SchoolGrades: 9-12Distance: 0.2 mi
Schools provided by the listing agent
- District: Des Moines Independent
Source: DMMLS. This data may not be complete. We recommend contacting the local school district to confirm school assignments for this home.

Get pre-qualified for a loan
At Zillow Home Loans, we can pre-qualify you in as little as 5 minutes with no impact to your credit score.An equal housing lender. NMLS #10287.

