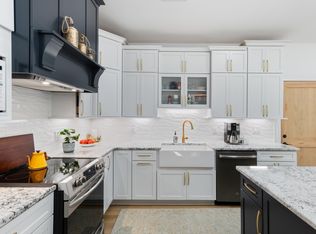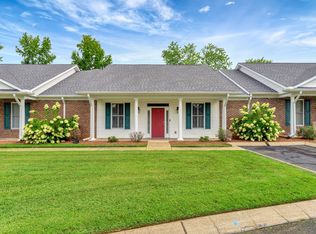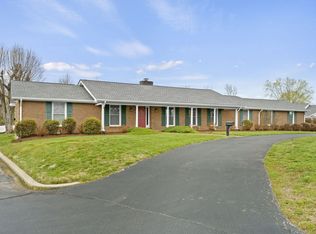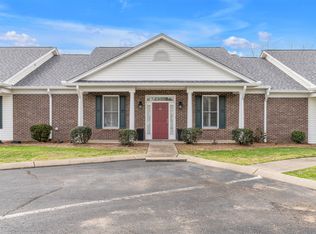Closed
Zestimate®
$345,000
705 Blackpatch Dr UNIT 20, Springfield, TN 37172
2beds
1,520sqft
Apartment, Residential, Condominium
Built in 2002
-- sqft lot
$345,000 Zestimate®
$227/sqft
$1,859 Estimated rent
Home value
$345,000
$328,000 - $362,000
$1,859/mo
Zestimate® history
Loading...
Owner options
Explore your selling options
What's special
NEW PRICE!!! BEAUTIFULLY RENOVATED, END UNIT CONDO! If you are looking for convenience to work or play in Nashville and want a country setting without yardwork, this is it! Less than 40 minutes to Nashville and BNA! This well maintained home in a quiet pocket community backs to trees which offers great privacy from the large covered back patio. Wonderful floorplan with fresh paint, high end interior finishes throughout, including beautiful baseboard, crown molding and plumbing fixtures. This unit has a huge kitchen w/Solid Surface countertops, under and above cabinet lighting operated by wall switch w/dimmer. Relax in the sunlight lit living area. Hardwood floors throughout and tile in all wet areas! Outdoors enjoy the large custom covered patio w/ceiling fan, and community pool! This home offers a spacious easy/rear entry two-car garage PLUS two assigned parking spots at the front of the unit for guests, with more open parking nearby! This home offers a lot, make it your next, maybe last, new home!
Zillow last checked: 8 hours ago
Listing updated: July 02, 2025 at 09:42am
Listing Provided by:
Bill Sutton 615-708-2548,
Epique Realty
Bought with:
Andy Knifley, 280021
The AndySoldIt Team KELLER WILLIAMS
Source: RealTracs MLS as distributed by MLS GRID,MLS#: 2749436
Facts & features
Interior
Bedrooms & bathrooms
- Bedrooms: 2
- Bathrooms: 2
- Full bathrooms: 2
- Main level bedrooms: 2
Bedroom 1
- Features: Suite
- Level: Suite
- Area: 225 Square Feet
- Dimensions: 15x15
Bedroom 2
- Features: Extra Large Closet
- Level: Extra Large Closet
- Area: 182 Square Feet
- Dimensions: 13x14
Dining room
- Features: Combination
- Level: Combination
- Area: 130 Square Feet
- Dimensions: 10x13
Kitchen
- Features: Eat-in Kitchen
- Level: Eat-in Kitchen
- Area: 130 Square Feet
- Dimensions: 10x13
Living room
- Area: 340 Square Feet
- Dimensions: 17x20
Heating
- Heat Pump
Cooling
- Central Air
Appliances
- Included: Dishwasher, Disposal, Double Oven, Electric Oven, Electric Range
- Laundry: Electric Dryer Hookup, Washer Hookup
Features
- Ceiling Fan(s), Entrance Foyer, Extra Closets, High Ceilings, Redecorated, Smart Thermostat, Storage, Walk-In Closet(s), High Speed Internet
- Flooring: Wood, Tile
- Basement: Slab
- Has fireplace: No
- Common walls with other units/homes: End Unit
Interior area
- Total structure area: 1,520
- Total interior livable area: 1,520 sqft
- Finished area above ground: 1,520
Property
Parking
- Total spaces: 4
- Parking features: Garage Door Opener, Garage Faces Rear, Asphalt
- Attached garage spaces: 2
- Uncovered spaces: 2
Features
- Levels: One
- Stories: 1
- Patio & porch: Patio, Covered, Porch
- Pool features: Association
Lot
- Features: Level
Details
- Parcel number: 102C B 06300C020
- Special conditions: Standard
Construction
Type & style
- Home type: Condo
- Architectural style: Ranch
- Property subtype: Apartment, Residential, Condominium
- Attached to another structure: Yes
Materials
- Brick
- Roof: Shingle
Condition
- New construction: No
- Year built: 2002
Utilities & green energy
- Sewer: Public Sewer
- Water: Public
- Utilities for property: Water Available, Underground Utilities
Community & neighborhood
Security
- Security features: Smoke Detector(s)
Location
- Region: Springfield
- Subdivision: Ginger Hills Condos Sec 2a
HOA & financial
HOA
- Has HOA: Yes
- HOA fee: $300 monthly
- Amenities included: Pool, Sidewalks, Underground Utilities
- Services included: Maintenance Structure, Maintenance Grounds, Recreation Facilities, Pest Control
Price history
| Date | Event | Price |
|---|---|---|
| 7/2/2025 | Sold | $345,000-2.8%$227/sqft |
Source: | ||
| 5/11/2025 | Contingent | $355,000$234/sqft |
Source: | ||
| 4/23/2025 | Listed for sale | $355,000-5.3%$234/sqft |
Source: | ||
| 2/27/2025 | Contingent | $375,000$247/sqft |
Source: | ||
| 10/25/2024 | Listed for sale | $375,000+10%$247/sqft |
Source: | ||
Public tax history
| Year | Property taxes | Tax assessment |
|---|---|---|
| 2024 | $1,762 | $70,350 |
| 2023 | $1,762 -4.6% | $70,350 +38.9% |
| 2022 | $1,848 +41.6% | $50,650 |
Find assessor info on the county website
Neighborhood: 37172
Nearby schools
GreatSchools rating
- 3/10Crestview Elementary SchoolGrades: K-5Distance: 0.8 mi
- 8/10Innovation Academy of Robertson CountyGrades: 6-10Distance: 2.9 mi
- 3/10Springfield High SchoolGrades: 9-12Distance: 2.5 mi
Schools provided by the listing agent
- Elementary: Crestview Elementary School
- Middle: Springfield Middle
- High: Springfield High School
Source: RealTracs MLS as distributed by MLS GRID. This data may not be complete. We recommend contacting the local school district to confirm school assignments for this home.
Get a cash offer in 3 minutes
Find out how much your home could sell for in as little as 3 minutes with a no-obligation cash offer.
Estimated market value
$345,000
Get a cash offer in 3 minutes
Find out how much your home could sell for in as little as 3 minutes with a no-obligation cash offer.
Estimated market value
$345,000



