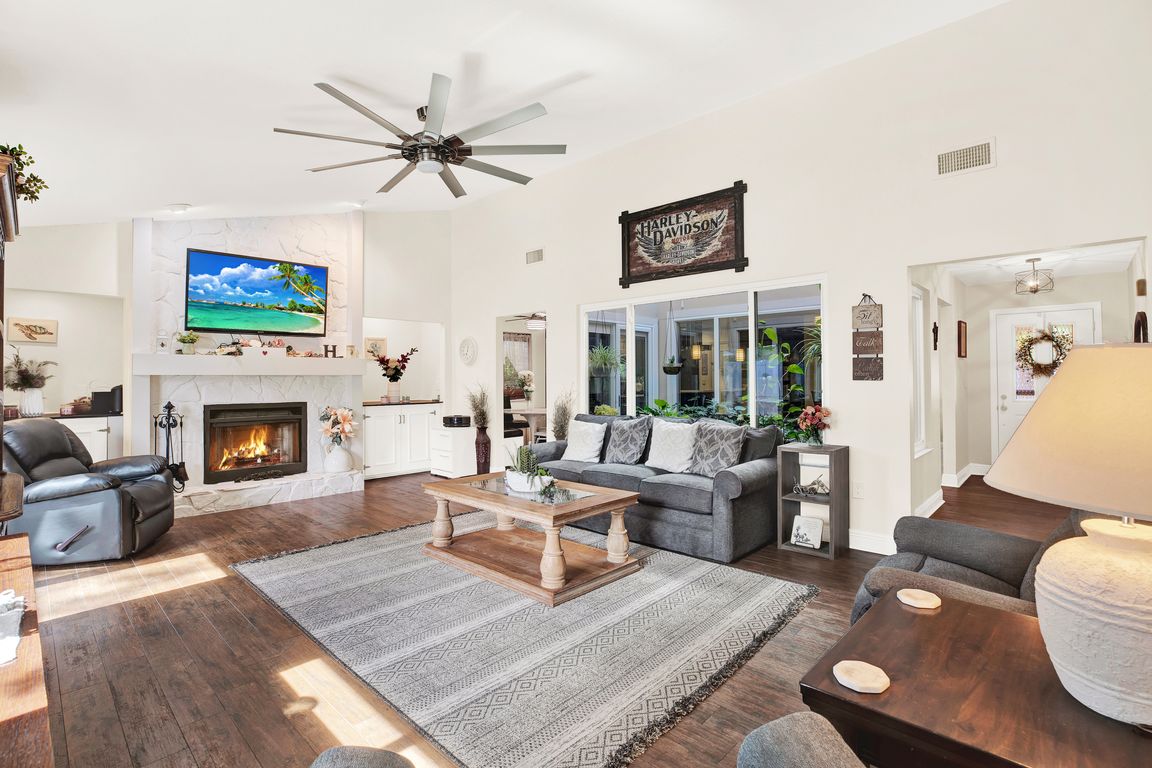
For sale
$435,000
3beds
1,847sqft
705 Brinton Ct, Brandon, FL 33511
3beds
1,847sqft
Single family residence
Built in 1987
10,230 sqft
2 Attached garage spaces
$236 price/sqft
$3 monthly HOA fee
What's special
Oversized bedroomsUpdated paversHigh ceilingsCustomized laundry roomResurfaced deckSolar-heated screened-in poolBreakfast nook
Loaded with Upgrades! This corner-lot Bloomingdale home offers the ultimate Florida lifestyle with a solar-heated, screened-in pool, updated pavers, and a resurfaced deck - perfect for year-round enjoyment. The EV-ready garage, brand-new air conditioner, hurricane-impact windows, and new water treatment system provide comfort, efficiency, and peace of mind. Inside, you'll find ...
- 3 days |
- 430 |
- 37 |
Likely to sell faster than
Source: Stellar MLS,MLS#: TB8447649 Originating MLS: Suncoast Tampa
Originating MLS: Suncoast Tampa
Travel times
Family Room
Kitchen
Primary Bedroom
Zillow last checked: 8 hours ago
Listing updated: November 13, 2025 at 06:41am
Listing Provided by:
Sharron Wilson 813-863-8081,
CENTURY 21 BEGGINS ENTERPRISES 813-658-2121
Source: Stellar MLS,MLS#: TB8447649 Originating MLS: Suncoast Tampa
Originating MLS: Suncoast Tampa

Facts & features
Interior
Bedrooms & bathrooms
- Bedrooms: 3
- Bathrooms: 2
- Full bathrooms: 2
Rooms
- Room types: Utility Room
Primary bedroom
- Features: Walk-In Closet(s)
- Level: First
Bedroom 2
- Features: Walk-In Closet(s)
- Level: First
Bedroom 3
- Features: Walk-In Closet(s)
- Level: First
Kitchen
- Level: First
Living room
- Level: First
Heating
- Central
Cooling
- Central Air
Appliances
- Included: Oven, Cooktop, Dishwasher, Disposal, Dryer, Electric Water Heater, Exhaust Fan, Microwave, Refrigerator, Washer, Water Filtration System
- Laundry: Electric Dryer Hookup, Laundry Room, Washer Hookup
Features
- Ceiling Fan(s), Dry Bar, Eating Space In Kitchen, High Ceilings, Primary Bedroom Main Floor, Smart Home, Stone Counters, Thermostat, Walk-In Closet(s)
- Flooring: Porcelain Tile
- Doors: Sliding Doors
- Windows: Blinds, Drapes, Storm Window(s), Window Treatments
- Has fireplace: No
Interior area
- Total structure area: 1,847
- Total interior livable area: 1,847 sqft
Video & virtual tour
Property
Parking
- Total spaces: 2
- Parking features: Garage - Attached
- Attached garage spaces: 2
Features
- Levels: One
- Stories: 1
- Patio & porch: Covered, Deck, Enclosed, Front Porch, Patio
- Exterior features: Lighting, Private Mailbox, Sidewalk
- Has private pool: Yes
- Pool features: Deck, Gunite, In Ground, Screen Enclosure, Solar Heat
- Fencing: Fenced
- Has view: Yes
- View description: Pool, Trees/Woods
Lot
- Size: 10,230 Square Feet
- Dimensions: 93 x 110
- Features: Corner Lot, In County, Sidewalk
Details
- Parcel number: U1430202QF00000300027.0
- Zoning: PD
- Special conditions: None
Construction
Type & style
- Home type: SingleFamily
- Architectural style: Contemporary
- Property subtype: Single Family Residence
Materials
- Wood Siding
- Foundation: Slab
- Roof: Shingle
Condition
- Completed
- New construction: No
- Year built: 1987
Utilities & green energy
- Sewer: Public Sewer
- Water: Public
- Utilities for property: Cable Connected, Electricity Connected, Sewer Connected, Water Connected
Community & HOA
Community
- Security: Smoke Detector(s)
- Subdivision: BLOOMINGDALE SEC I UNIT 2
HOA
- Has HOA: Yes
- HOA fee: $3 monthly
- HOA phone: 813-681-2051
- Pet fee: $0 monthly
Location
- Region: Brandon
Financial & listing details
- Price per square foot: $236/sqft
- Tax assessed value: $321,639
- Annual tax amount: $2,673
- Date on market: 11/12/2025
- Cumulative days on market: 4 days
- Listing terms: Cash,Conventional,FHA,VA Loan
- Ownership: Fee Simple
- Total actual rent: 0
- Electric utility on property: Yes
- Road surface type: Paved, Asphalt