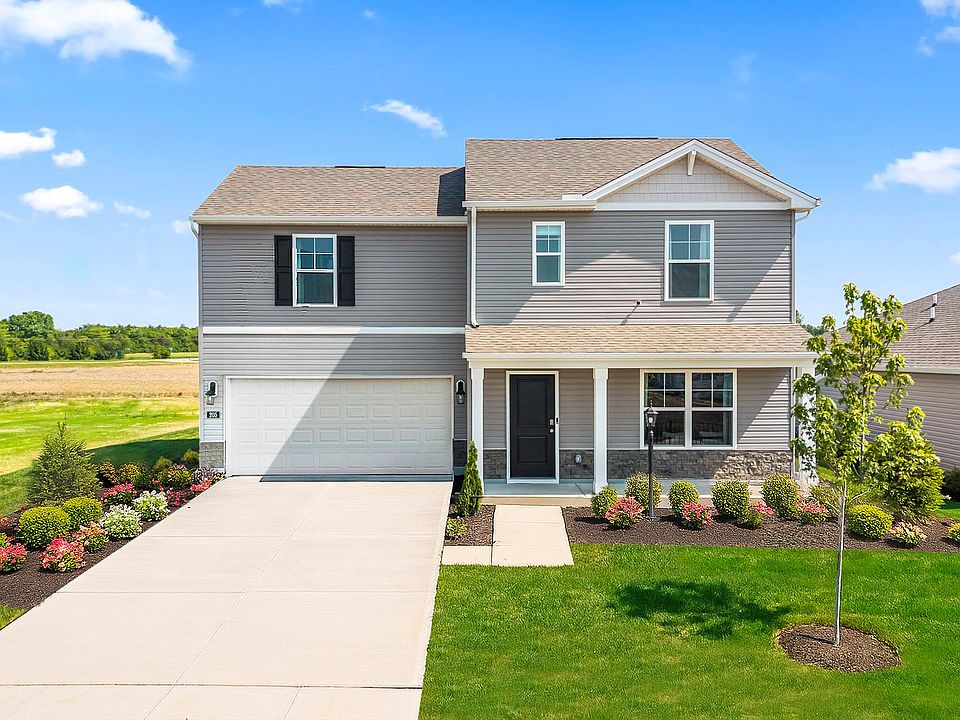Come tour the beautiful Ranch Harmony, a new home in Reserve at Honey Creek, our newest community in New Carlisle!, This charming ranch-style residence offers 3 bedrooms and 2 bathrooms, with 1,498 sq. ft. of modern living space. The open layout is perfect for entertaining, with a spacious design. The expansive main bedroom, featuring a generous walk-in closet, is located at the front of the home for privacy. The kitchen includes a three-piece appliance package, ample countertop space, a large island, elegant cabinetry, and a corner pantry for all your storage needs.
Whether you're enjoying a quiet evening or hosting family and friends, the Harmony floor plan easily adapts to your lifestyle. The seamless connection between the kitchen, dining, and living areas creates an inviting atmosphere perfect for socializing. Picture yourself preparing meals while engaging with guests around the island or retreating to your cozy bedroom suite after a busy day., The Harmony is more than just a new construction residence; it’s part of a vibrant neighborhood with amenities that enhance your lifestyle. With D.R. Horton’s commitment to quality and innovation, you can trust that your home is built with premium materials and cutting-edge technology.
Thanks to Home Is Connected® technology, you’ll stay connected to your home and family, ensuring convenience and peace of mind.
New construction
$304,900
705 Brubaker Dr, New Carlisle, OH 45344
3beds
1,498sqft
Single Family Residence
Built in 2025
6,875 Square Feet Lot
$304,800 Zestimate®
$204/sqft
$38/mo HOA
What's special
Large islandOpen layoutExpansive main bedroomSpacious designRanch-style residenceElegant cabinetryGenerous walk-in closet
Call: (937) 563-6271
- 10 days |
- 33 |
- 0 |
Zillow last checked: 7 hours ago
Listing updated: September 24, 2025 at 08:55am
Listed by:
James McKinney 937-777-9464,
D.R. Horton Realty of Ohio Inc
Source: DABR MLS,MLS#: 944273 Originating MLS: Dayton Area Board of REALTORS
Originating MLS: Dayton Area Board of REALTORS
Travel times
Schedule tour
Select your preferred tour type — either in-person or real-time video tour — then discuss available options with the builder representative you're connected with.
Facts & features
Interior
Bedrooms & bathrooms
- Bedrooms: 3
- Bathrooms: 2
- Full bathrooms: 2
- Main level bathrooms: 2
Bedroom
- Level: Main
- Dimensions: 12 x 14
Bedroom
- Level: Main
- Dimensions: 10 x 11
Bedroom
- Level: Main
- Dimensions: 10 x 11
Breakfast room nook
- Level: Main
- Dimensions: 13 x 10
Entry foyer
- Level: Main
- Dimensions: 23 x 4
Great room
- Level: Main
- Dimensions: 12 x 19
Kitchen
- Level: Main
- Dimensions: 13 x 10
Heating
- Natural Gas
Cooling
- Central Air
Appliances
- Included: Dishwasher, Disposal, Microwave, Range, Electric Water Heater
Features
- Kitchen Island, Kitchen/Family Room Combo, Pantry, Walk-In Closet(s)
- Windows: Double Pane Windows, Insulated Windows, Vinyl
Interior area
- Total structure area: 1,498
- Total interior livable area: 1,498 sqft
Property
Parking
- Total spaces: 2
- Parking features: Attached, Garage, Two Car Garage, Garage Door Opener
- Attached garage spaces: 2
Features
- Levels: One
- Stories: 1
Lot
- Size: 6,875 Square Feet
- Dimensions: 55 x 125
Details
- Parcel number: 0300500029104023
- Zoning: Residential
- Zoning description: Residential
Construction
Type & style
- Home type: SingleFamily
- Architectural style: Ranch
- Property subtype: Single Family Residence
Materials
- Stone, Vinyl Siding
- Foundation: Slab
Condition
- New Construction
- New construction: Yes
- Year built: 2025
Details
- Builder name: D.R. Horton
- Warranty included: Yes
Utilities & green energy
- Water: Public
- Utilities for property: Natural Gas Available, Water Available
Community & HOA
Community
- Security: Smoke Detector(s)
- Subdivision: Reserve at Honey Creek
HOA
- Has HOA: Yes
- HOA fee: $450 annually
- HOA name: Eclipse Community Management
- HOA phone: 513-494-4049
Location
- Region: New Carlisle
Financial & listing details
- Price per square foot: $204/sqft
- Date on market: 9/24/2025
- Date available: 09/24/2025
- Listing terms: Conventional,FHA,VA Loan
About the community
Discover your perfect brand-new move-in-ready home and join the welcoming community at The Reserve at Honey Creek, presented by D.R. Horton in New Carlisle, Ohio. Embrace comfortable living tailored to meet your family's needs and style. Whether you're a first-time homebuyer or looking for an upgrade, our collection of new build homes will surely captivate and inspire.
With versatile floor plans featuring 3 to 4 bedrooms and 2 to 3 bathrooms, our new homes are designed to accommodate growing families and those seeking extra space for a home office or guest rooms. Ranging from 1,294 square feet upwards, our 1 to 2-story homes offer spacious living areas designed for modern living. Each home includes a 2-car garage, providing ample space for your vehicles and storage needs.
Our new homes are crafted with an open-concept layout, offering a seamless flow between the living, dining, and kitchen areas-perfect for entertaining and family gatherings. Enjoy cooking in an open-concept kitchen equipped with new stainless-steel appliances, beautiful shaker cabinets, and ample hard-surface counter space.
The Reserve at Honey Creek's primary suites in each home are designed to be your retreat. They feature a spacious bedroom, a private en-suite bathroom with a luxurious soaking tub, and a generous walk-in closet. Our homes come equipped with the latest smart home technology, allowing you to control your residence with ease and enjoy the convenience of modern living.
Explore the great outdoors in and around New Carlisle with nearby parks and recreational facilities, including Smith Park, the scenic Mad River, and John Bryan State Park, which are perfect for adventures. Get to know your neighbors and create lasting memories with families and friends at community gatherings and events, fostering a strong sense of belonging.
Living at Reserve at Honey Creek means more than just enjoying your beautiful home; it means being part of an active community. With its proximity to lo
Source: DR Horton

