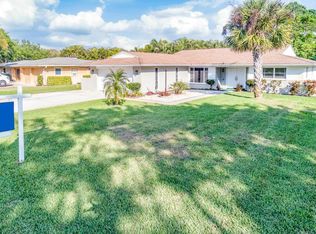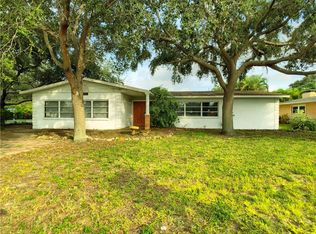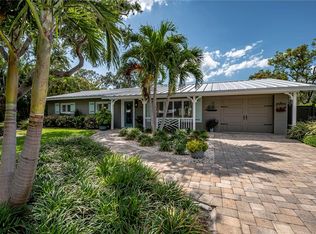Sold for $1,075,000
$1,075,000
705 Cadiz Rd, Venice, FL 34285
3beds
1,989sqft
Single Family Residence
Built in 1963
0.3 Acres Lot
$1,020,300 Zestimate®
$540/sqft
$6,312 Estimated rent
Home value
$1,020,300
$928,000 - $1.12M
$6,312/mo
Zestimate® history
Loading...
Owner options
Explore your selling options
What's special
Pristine Venice Island Pool Home! Welcome to this spectacular residence located on the North End of Venice Island, where coastal charm meets modern style. Set on a 0.3 acre lot, this 3 bedroom, 2 bathroom, 2 car garage home presents remarkable curb appeal with its impeccably kept yard and pavered driveway. Step inside and be greeted to a warm and beautifully lit L-shaped living and dining area from large front windows and recessed lighting. The dining room is perfect for hosting dinner parties or intimate gatherings with its dry bar, complete with a built-in wine rack display and wine refrigerator. In the heart of the home, find the gourmet kitchen, fully equipped with stainless steel appliances, granite countertops and backsplash, a spacious island with breakfast bar seating, and track lighting. Above the sink, an open shelving detail adds a touch of charm, ideal for displaying select kitchenware. The split bedroom floor plan provides ultimate privacy for the primary bedroom. Positioned off of the kitchen, the primary is a restful retreat with a walk-in closet and en suite bathroom featuring a walk-in shower, medicine cabinet, and vanity storage. The two additional bedrooms, both with built-in closets, share the second bathroom that includes a garden tub with shower, medicine cabinet, storage, and linen closet. At the back of the home, the family room offers stunning views of the pool and direct access to the outdoor oasis. The family room's focal point is a striking fireplace, surrounded by built-in shelving and cabinetry. A second wine refrigerator makes this a great spot for entertaining, whether it's mixing drinks or enjoying a cozy night by the fire. Step outside to a vast screened-in pool area, where extensive decking allows for multiple lounging and sunbathing areas, while the pool features bench seating, lighting, and perimeter coping. Adjacent to the pool, a covered outdoor dining and entertainment area creates a model setting for a cup of coffee or evening meals. The private backyard has abundant greenspace and is enclosed by natural Florida landscaping, rendering a tranquil atmosphere. Additional home highlights include: tile flooring throughout, crown molding, recessed and track lighting, built-in display shelving, office space with cabinetry and storage, indoor laundry room with utility sink and storage, and a hidden workshop/storage space at the back of the home. Home is located less than 0.5 miles from Venice Beach and less than 1 mile from Historic Downtown Venice. Home is in close proximity to shops, restaurants, Venice Theatre, Venice Community Center, Venice Public Library, Venice Hospital, Golf Courses, parks, Legacy Trail, Venice Art Center, Venice Performing Arts Center, and many other appealing destinations. This Venice Island gem is the perfect combination of location, style, and functionality. Don't miss this opportunity to experience the incredible Florida lifestyle!
Zillow last checked: 8 hours ago
Listing updated: June 10, 2025 at 01:13pm
Listing Provided by:
Nick Flerlage 941-232-6810,
NEXTHOME SUNCOAST 941-882-2229,
Beth Flerlage 941-232-6809,
NEXTHOME SUNCOAST
Bought with:
Cassie Dalton, 3019201
GULF COAST INTERNATIONAL PROP
Source: Stellar MLS,MLS#: N6137325 Originating MLS: Venice
Originating MLS: Venice

Facts & features
Interior
Bedrooms & bathrooms
- Bedrooms: 3
- Bathrooms: 2
- Full bathrooms: 2
Primary bedroom
- Features: Walk-In Closet(s)
- Level: First
- Area: 195 Square Feet
- Dimensions: 15x13
Bedroom 2
- Features: Built-in Closet
- Level: First
- Area: 192 Square Feet
- Dimensions: 12x16
Bedroom 3
- Features: Built-in Closet
- Level: First
- Area: 132 Square Feet
- Dimensions: 12x11
Primary bathroom
- Level: First
- Area: 44 Square Feet
- Dimensions: 11x4
Bathroom 2
- Level: First
- Area: 63 Square Feet
- Dimensions: 9x7
Dining room
- Level: First
- Area: 121 Square Feet
- Dimensions: 11x11
Family room
- Level: First
- Area: 280 Square Feet
- Dimensions: 20x14
Kitchen
- Level: First
- Area: 196 Square Feet
- Dimensions: 14x14
Laundry
- Level: First
- Area: 56 Square Feet
- Dimensions: 8x7
Living room
- Level: First
- Area: 286 Square Feet
- Dimensions: 22x13
Office
- Level: First
- Area: 77 Square Feet
- Dimensions: 11x7
Heating
- Central, Electric
Cooling
- Central Air
Appliances
- Included: Dishwasher, Dryer, Microwave, Range, Refrigerator, Washer, Wine Refrigerator
- Laundry: Inside, Laundry Room
Features
- Ceiling Fan(s), Crown Molding, Dry Bar, Eating Space In Kitchen, L Dining, Split Bedroom, Stone Counters, Walk-In Closet(s)
- Flooring: Tile
- Doors: Sliding Doors
- Has fireplace: Yes
- Fireplace features: Family Room
Interior area
- Total structure area: 2,945
- Total interior livable area: 1,989 sqft
Property
Parking
- Total spaces: 2
- Parking features: Garage - Attached
- Attached garage spaces: 2
- Details: Garage Dimensions: 23x21
Features
- Levels: One
- Stories: 1
- Exterior features: Lighting, Rain Gutters, Storage
- Has private pool: Yes
- Pool features: Deck, In Ground, Lighting, Screen Enclosure
Lot
- Size: 0.30 Acres
- Dimensions: 88 x 150
- Features: City Lot
Details
- Parcel number: 0175100004
- Zoning: RSF2
- Special conditions: None
Construction
Type & style
- Home type: SingleFamily
- Property subtype: Single Family Residence
Materials
- Block, Stucco
- Foundation: Slab
- Roof: Shingle
Condition
- New construction: No
- Year built: 1963
Utilities & green energy
- Sewer: Public Sewer
- Water: Public
- Utilities for property: BB/HS Internet Available, Cable Available, Electricity Connected, Public, Sewer Connected, Street Lights, Water Connected
Community & neighborhood
Location
- Region: Venice
- Subdivision: VENICE GULF VIEW SEC OF
HOA & financial
HOA
- Has HOA: No
Other fees
- Pet fee: $0 monthly
Other financial information
- Total actual rent: 0
Other
Other facts
- Listing terms: Cash,Conventional
- Ownership: Fee Simple
- Road surface type: Asphalt
Price history
| Date | Event | Price |
|---|---|---|
| 6/10/2025 | Sold | $1,075,000-6.5%$540/sqft |
Source: | ||
| 3/27/2025 | Pending sale | $1,150,000$578/sqft |
Source: | ||
| 3/17/2025 | Price change | $1,150,000-4.2%$578/sqft |
Source: | ||
| 2/26/2025 | Listed for sale | $1,200,000+21718.2%$603/sqft |
Source: | ||
| 1/30/2018 | Listing removed | $5,900$3/sqft |
Source: Home & Condo Rentals and Property Management. Inc. Report a problem | ||
Public tax history
| Year | Property taxes | Tax assessment |
|---|---|---|
| 2025 | -- | $869,200 -4.2% |
| 2024 | $13,062 -0.8% | $907,400 +0.2% |
| 2023 | $13,166 +15.8% | $905,200 +44.5% |
Find assessor info on the county website
Neighborhood: The Island
Nearby schools
GreatSchools rating
- 9/10Venice Elementary SchoolGrades: PK-5Distance: 1 mi
- 6/10Venice Middle SchoolGrades: 6-8Distance: 6.7 mi
- 6/10Venice Senior High SchoolGrades: 9-12Distance: 1.2 mi
Get a cash offer in 3 minutes
Find out how much your home could sell for in as little as 3 minutes with a no-obligation cash offer.
Estimated market value$1,020,300
Get a cash offer in 3 minutes
Find out how much your home could sell for in as little as 3 minutes with a no-obligation cash offer.
Estimated market value
$1,020,300


