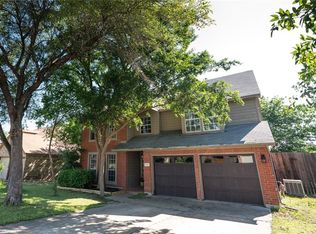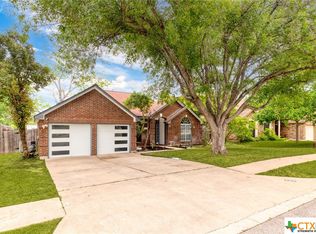705 Canyon Bend Rd, Pflugerville, TX 78660.
The Zestimate for this house is $394,000. The Rent Zestimate for this home is $2,269/mo.
Sold
Street View
Price Unknown
705 Canyon Bend Rd, Pflugerville, TX 78660
--beds
--baths
--sqft
Unknown
Built in ----
-- sqft lot
$394,000 Zestimate®
$--/sqft
$2,269 Estimated rent
Home value
$394,000
$374,000 - $414,000
$2,269/mo
Zestimate® history
Loading...
Owner options
Explore your selling options
What's special
Price history
| Date | Event | Price |
|---|---|---|
| 1/16/2026 | Listing removed | $399,999 |
Source: | ||
| 10/28/2025 | Price change | $399,999-3.8% |
Source: | ||
| 10/17/2025 | Price change | $416,000-0.5% |
Source: | ||
| 9/21/2025 | Price change | $418,000-0.5% |
Source: | ||
| 9/11/2025 | Price change | $420,000-1.2% |
Source: | ||
Public tax history
Tax history is unavailable.
Neighborhood: Settlers Ridge
Nearby schools
GreatSchools rating
- 3/10Springhill Elementary SchoolGrades: PK-5Distance: 0.9 mi
- 5/10Pflugerville Middle SchoolGrades: 6-8Distance: 0.7 mi
- 6/10Pflugerville High SchoolGrades: 9-12Distance: 0.6 mi

