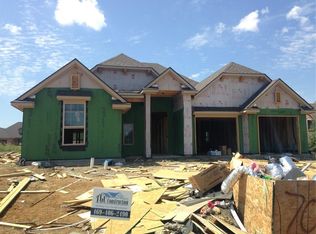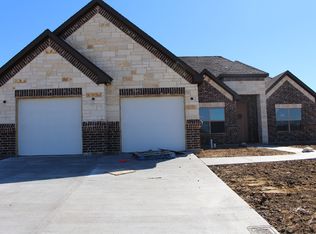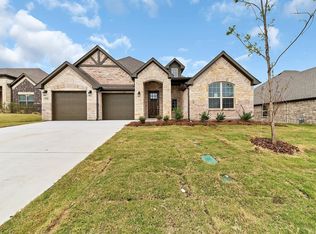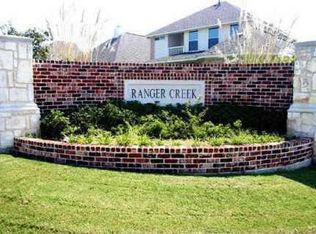Sold
Price Unknown
705 Chaparral Rd, Sanger, TX 76266
4beds
2,121sqft
Single Family Residence
Built in 2019
8,232.84 Square Feet Lot
$437,300 Zestimate®
$--/sqft
$2,415 Estimated rent
Home value
$437,300
$415,000 - $459,000
$2,415/mo
Zestimate® history
Loading...
Owner options
Explore your selling options
What's special
Welcome to this beautiful 4 bed, 2.5 bath residence nestled in the city of Sanger, Texas, in the sought after neighborhood of Ranger Creek Estates. This home has a spacious & open-concept living area with high ceilings & windows that fill the room with natural light, creating a welcoming atmosphere. The gourmet kitchen is a chef's dream, featuring stainless steel appliances, gas range, custom cabinetry, granite countertops, a center island with a breakfast bar. Whether you're hosting a dinner party or enjoying a casual meal with your loved ones, this kitchen will inspire your culinary adventures. The primary suite is generously sized bedroom, with a ensuite bath, dual vanities, a walk-in closet, a soaking tub & separate shower. The add'l bedrooms are spacious & well-appointed. Don't miss the extended backyard patio or the front porch where you may enjoy coffee in the mornings. Offers easy access to schools, parks, and shopping centers, ensuring convenience at your fingertips.
Zillow last checked: 8 hours ago
Listing updated: June 19, 2025 at 05:36pm
Listed by:
Esmeralda Coplin 0707822 817-718-2202,
House Brokerage 817-718-2202
Bought with:
Kristen Wright
Fathom Realty, LLC
Source: NTREIS,MLS#: 20360840
Facts & features
Interior
Bedrooms & bathrooms
- Bedrooms: 4
- Bathrooms: 3
- Full bathrooms: 2
- 1/2 bathrooms: 1
Primary bedroom
- Level: First
- Dimensions: 14 x 12
Bedroom
- Features: Walk-In Closet(s)
- Level: First
- Dimensions: 13 x 11
Bedroom
- Level: First
- Dimensions: 12 x 11
Bedroom
- Features: Walk-In Closet(s)
- Level: First
- Dimensions: 13 x 11
Primary bathroom
- Features: Dual Sinks, Granite Counters, Garden Tub/Roman Tub
- Level: First
- Dimensions: 1 x 1
Kitchen
- Features: Granite Counters, Kitchen Island, Walk-In Pantry
- Level: First
- Dimensions: 18 x 15
Living room
- Level: First
- Dimensions: 17 x 24
Heating
- Central, Natural Gas
Cooling
- Central Air, Electric
Appliances
- Included: Dishwasher, Electric Water Heater, Disposal, Gas Range, Microwave
- Laundry: Electric Dryer Hookup, Gas Dryer Hookup, Laundry in Utility Room
Features
- Decorative/Designer Lighting Fixtures, Granite Counters, High Speed Internet, Kitchen Island, Open Floorplan, Cable TV, Walk-In Closet(s)
- Flooring: Carpet, Ceramic Tile
- Windows: Window Coverings
- Has basement: No
- Number of fireplaces: 1
- Fireplace features: Gas Log, Gas Starter, Living Room
Interior area
- Total interior livable area: 2,121 sqft
Property
Parking
- Total spaces: 2
- Parking features: Concrete, Covered, Door-Multi, Driveway, Garage Faces Front, Garage, Garage Door Opener
- Attached garage spaces: 2
- Has uncovered spaces: Yes
Features
- Levels: One
- Stories: 1
- Patio & porch: Patio
- Exterior features: Rain Gutters
- Pool features: None
- Fencing: Wood
Lot
- Size: 8,232 sqft
- Features: Sprinkler System
Details
- Parcel number: R274485
Construction
Type & style
- Home type: SingleFamily
- Architectural style: Detached
- Property subtype: Single Family Residence
Materials
- Foundation: Slab
- Roof: Composition
Condition
- Year built: 2019
Utilities & green energy
- Sewer: Public Sewer
- Water: Public
- Utilities for property: Sewer Available, Water Available, Cable Available
Community & neighborhood
Security
- Security features: Prewired, Security System, Smoke Detector(s)
Location
- Region: Sanger
- Subdivision: Ranger Creek Estates Ph 2
Other
Other facts
- Listing terms: Cash,Conventional,FHA,USDA Loan,VA Loan
Price history
| Date | Event | Price |
|---|---|---|
| 1/5/2026 | Listing removed | $445,000$210/sqft |
Source: NTREIS #21042345 Report a problem | ||
| 9/9/2025 | Price change | $445,000-0.9%$210/sqft |
Source: NTREIS #21042345 Report a problem | ||
| 8/28/2025 | Listed for sale | $449,000+5.6%$212/sqft |
Source: NTREIS #21042345 Report a problem | ||
| 8/16/2023 | Sold | -- |
Source: NTREIS #20360840 Report a problem | ||
| 7/31/2023 | Pending sale | $425,000$200/sqft |
Source: NTREIS #20360840 Report a problem | ||
Public tax history
| Year | Property taxes | Tax assessment |
|---|---|---|
| 2025 | $8,018 -6.2% | $397,119 -6.1% |
| 2024 | $8,548 -6% | $422,978 -5.7% |
| 2023 | $9,090 +11.3% | $448,535 +21.8% |
Find assessor info on the county website
Neighborhood: Ranger Creek
Nearby schools
GreatSchools rating
- 6/10Butterfield Elementary SchoolGrades: PK-5Distance: 0.5 mi
- 6/10Sanger Sixth Grade CenterGrades: 6Distance: 0.9 mi
- 5/10Sanger High SchoolGrades: 9-12Distance: 0.8 mi
Schools provided by the listing agent
- Elementary: Butterfield
- Middle: Sanger
- High: Sanger
- District: Sanger ISD
Source: NTREIS. This data may not be complete. We recommend contacting the local school district to confirm school assignments for this home.
Get a cash offer in 3 minutes
Find out how much your home could sell for in as little as 3 minutes with a no-obligation cash offer.
Estimated market value$437,300
Get a cash offer in 3 minutes
Find out how much your home could sell for in as little as 3 minutes with a no-obligation cash offer.
Estimated market value
$437,300



